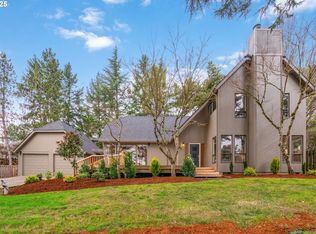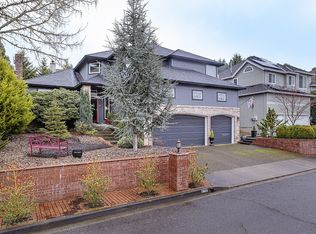BRAND NEW ROOF & refinished hardwood floors just completed in this classic home. Quality, location & award-winning schools await in this idyllic Lake Oswego neighborhood. Perfectly positioned with a gracious, flowing floor plan. Classic architecture. Slab granite accents the European-inspired kitchen, with eating nook off great-room flanked w/bookcases. French doors to intimate, private, fully-fenced backyard. Value, quality & location!
This property is off market, which means it's not currently listed for sale or rent on Zillow. This may be different from what's available on other websites or public sources.

