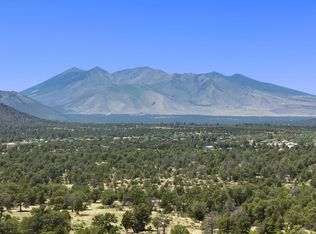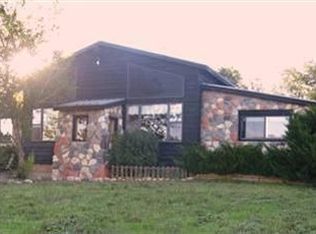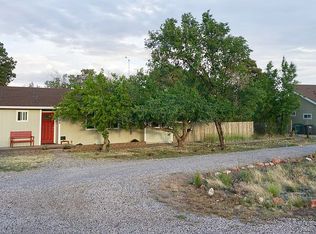This stone and wood country home sits on a huge 2.57 acre lot and has THE views! It has been meticulously cared for and is setup for horses and almost anything else you care to do! Step in to a big great room that has a vaulted ceiling and a double-backed fireplace. It opens to the dining room and a well-appointed kitchen. All appliances are included. The Master Suite has its own bathroom and huge closet and another bedroom and bath are around the corner. An attached garage is heated and cooled so that your car enthusiast can work year-round. Out back is more than a covered patio, it is an outdoor room! A 4 stall lean-to barn, wonderful work shed, RV hookup and vinyl quonset are great for storage, toys and horses. Best of all, this home is located just minutes from town and forest!
This property is off market, which means it's not currently listed for sale or rent on Zillow. This may be different from what's available on other websites or public sources.


