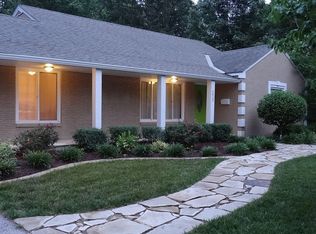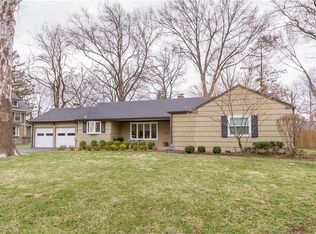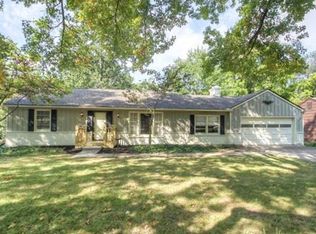Sold
Price Unknown
5835 Mission Rd, Fairway, KS 66205
5beds
3,109sqft
Single Family Residence
Built in 1911
0.53 Acres Lot
$1,190,700 Zestimate®
$--/sqft
$4,768 Estimated rent
Home value
$1,190,700
$1.11M - $1.29M
$4,768/mo
Zestimate® history
Loading...
Owner options
Explore your selling options
What's special
You don't see rare jewels like this hit the market very often. Here is your chance to own a 1911 Rhinehart family original, three story farm house in the highly sought after Fairway area. Nestled on a treed 1/2 acre lot with detached two car garage with an unfinished bonus room above for you to create your vision of what could be (guest room, office, art studio, studio apartment, workout room, dance studio? You decide).
This beauty has a balance of original farmhouse charm with modern updates that we have all come to appreciate. True three story house with gorgeous hardwoods throughout. Five bedrooms with three full and one half baths with tons of storage in the dry basement. This home has been well loved and maintained and is ready for the next family to enjoy.
Large overhanging stone porch overlooking the circle drive and brand new large deck with gazebo out back for entertaining. Welcome Home!
We have set an offer deadline of Sunday, April 7 at 5:00 PM. The sellers will assess all offers at that time and make a decision!
Zillow last checked: 8 hours ago
Listing updated: May 17, 2024 at 10:14am
Listing Provided by:
Dave Swob 913-267-1471,
Realty Executives
Bought with:
Hannah Shireman, SP00235395
West Village Realty
Source: Heartland MLS as distributed by MLS GRID,MLS#: 2479068
Facts & features
Interior
Bedrooms & bathrooms
- Bedrooms: 5
- Bathrooms: 4
- Full bathrooms: 3
- 1/2 bathrooms: 1
Primary bedroom
- Features: Walk-In Closet(s), Wood Floor
- Level: Second
- Area: 0 Square Feet
- Dimensions: 26 x 14
Bedroom 2
- Features: Walk-In Closet(s), Wood Floor
- Level: Second
- Area: 0 Square Feet
- Dimensions: 11 x 10
Bedroom 3
- Features: Walk-In Closet(s), Wood Floor
- Level: Second
- Area: 0 Square Feet
- Dimensions: 11 x 12
Bedroom 4
- Features: Walk-In Closet(s), Wood Floor
- Level: Third
- Area: 0 Square Feet
- Dimensions: 14 x 14
Bedroom 5
- Features: Walk-In Closet(s), Wood Floor
- Level: Third
- Area: 0 Square Feet
- Dimensions: 14 x 11
Primary bathroom
- Features: Shower Over Tub
- Level: Second
- Area: 0 Square Feet
Bathroom 1
- Features: Shower Only
- Level: Second
- Area: 0 Square Feet
Breakfast room
- Features: Wood Floor
- Level: First
- Area: 0 Square Feet
- Dimensions: 18 x 9
Half bath
- Level: First
- Area: 0 Square Feet
Kitchen
- Features: Kitchen Island, Pantry, Wood Floor
- Level: First
- Area: 0 Square Feet
- Dimensions: 10 x 9
Living room
- Features: Fireplace, Wood Floor
- Level: First
- Area: 0 Square Feet
- Dimensions: 14 x 13
Sitting room
- Features: Wood Floor
- Level: First
- Area: 0 Square Feet
- Dimensions: 10 x 13
Heating
- Forced Air, Wood Stove
Cooling
- Electric
Appliances
- Included: Disposal, Double Oven, Down Draft
- Laundry: In Basement
Features
- Central Vacuum, Kitchen Island, Painted Cabinets, Pantry, Walk-In Closet(s)
- Flooring: Tile, Wood
- Windows: Thermal Windows
- Basement: Stone/Rock
- Number of fireplaces: 1
- Fireplace features: Family Room, Hearth Room, Wood Burning Stove
Interior area
- Total structure area: 3,109
- Total interior livable area: 3,109 sqft
- Finished area above ground: 3,109
Property
Parking
- Total spaces: 2
- Parking features: Detached, Garage Door Opener, Garage Faces Front
- Garage spaces: 2
Features
- Patio & porch: Deck, Porch
- Fencing: Partial,Wood
Lot
- Size: 0.53 Acres
- Dimensions: 23103
- Features: Estate Lot
Details
- Additional structures: Gazebo, Shed(s)
- Parcel number: GF2512101011
Construction
Type & style
- Home type: SingleFamily
- Architectural style: Craftsman
- Property subtype: Single Family Residence
Materials
- Stone & Frame
- Roof: Composition
Condition
- Year built: 1911
Utilities & green energy
- Sewer: Public Sewer
- Water: Public
Community & neighborhood
Security
- Security features: Security System, Smoke Detector(s)
Location
- Region: Fairway
- Subdivision: Other
HOA & financial
HOA
- Has HOA: Yes
- HOA fee: $150 annually
Other
Other facts
- Listing terms: Cash,Conventional,FHA,VA Loan
- Ownership: Estate/Trust
Price history
| Date | Event | Price |
|---|---|---|
| 5/16/2024 | Sold | -- |
Source: | ||
| 4/8/2024 | Pending sale | $995,000$320/sqft |
Source: | ||
| 4/4/2024 | Listed for sale | $995,000$320/sqft |
Source: | ||
| 8/7/2001 | Sold | -- |
Source: Agent Provided Report a problem | ||
Public tax history
| Year | Property taxes | Tax assessment |
|---|---|---|
| 2024 | $10,583 +2.8% | $89,654 +3.4% |
| 2023 | $10,292 +5.2% | $86,733 +3.8% |
| 2022 | $9,787 | $83,536 +9.3% |
Find assessor info on the county website
Neighborhood: 66205
Nearby schools
GreatSchools rating
- 9/10Highlands Elementary SchoolGrades: PK-6Distance: 0.7 mi
- 8/10Indian Hills Middle SchoolGrades: 7-8Distance: 0.6 mi
- 8/10Shawnee Mission East High SchoolGrades: 9-12Distance: 2.2 mi
Schools provided by the listing agent
- Elementary: Westwood View
- Middle: Indian Hills
- High: SM East
Source: Heartland MLS as distributed by MLS GRID. This data may not be complete. We recommend contacting the local school district to confirm school assignments for this home.
Get a cash offer in 3 minutes
Find out how much your home could sell for in as little as 3 minutes with a no-obligation cash offer.
Estimated market value
$1,190,700
Get a cash offer in 3 minutes
Find out how much your home could sell for in as little as 3 minutes with a no-obligation cash offer.
Estimated market value
$1,190,700


