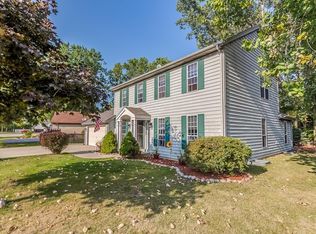Closed
$419,900
5835 Hummingbird COURT, Racine, WI 53402
4beds
2,411sqft
Single Family Residence
Built in 1995
0.46 Acres Lot
$443,200 Zestimate®
$174/sqft
$2,968 Estimated rent
Home value
$443,200
$399,000 - $496,000
$2,968/mo
Zestimate® history
Loading...
Owner options
Explore your selling options
What's special
Tucked away on a quiet cul-de-sac in Caledonia, this thoughtfully updated 4BR, 3BA home is a true hidden gem on nearly half an acre. Vaulted ceilings and natural light fill the open living space, leading into a beautifully updated kitchen with granite countertops, stainless steel appliances, and new cabinetry. The spacious primary bedroom offers a private retreat with an en-suite bath. Main floor laundry and an attached garage add everyday ease. The finished lower level includes a large rec room, office space, full bath, and a bedroom with a walk-in closet--plus bonus storage with built-in shelving. Outside, enjoy a new shed for lawn tools and toys, and plenty of space to relax or entertain. Radon system already installed--all that is left for you to do is move right in!
Zillow last checked: 8 hours ago
Listing updated: January 23, 2026 at 02:13am
Listed by:
Stephen Covalt,
Coldwell Banker Realty
Bought with:
Jason O Watts
Source: WIREX MLS,MLS#: 1912829 Originating MLS: Metro MLS
Originating MLS: Metro MLS
Facts & features
Interior
Bedrooms & bathrooms
- Bedrooms: 4
- Bathrooms: 3
- Full bathrooms: 3
- Main level bedrooms: 3
Primary bedroom
- Level: Main
- Area: 224
- Dimensions: 16 x 14
Bedroom 2
- Level: Main
- Area: 121
- Dimensions: 11 x 11
Bedroom 3
- Level: Main
- Area: 121
- Dimensions: 11 x 11
Bedroom 4
- Level: Lower
- Area: 225
- Dimensions: 15 x 15
Bathroom
- Features: Shower on Lower, Tub Only, Master Bedroom Bath: Tub/Shower Combo, Master Bedroom Bath, Shower Over Tub
Kitchen
- Level: Main
- Area: 315
- Dimensions: 21 x 15
Living room
- Level: Main
- Area: 675
- Dimensions: 27 x 25
Office
- Level: Lower
- Area: 135
- Dimensions: 15 x 9
Heating
- Natural Gas, Forced Air, Zoned
Cooling
- Central Air
Appliances
- Included: Dishwasher, Disposal, Dryer, Microwave, Oven, Range, Refrigerator, Washer
Features
- High Speed Internet, Pantry, Cathedral/vaulted ceiling
- Flooring: Wood
- Basement: Finished,Full,Full Size Windows,Concrete,Radon Mitigation System,Sump Pump
Interior area
- Total structure area: 2,411
- Total interior livable area: 2,411 sqft
- Finished area above ground: 1,700
- Finished area below ground: 711
Property
Parking
- Total spaces: 2.5
- Parking features: Garage Door Opener, Attached, 2 Car
- Attached garage spaces: 2.5
Features
- Levels: One
- Stories: 1
- Patio & porch: Patio
Lot
- Size: 0.46 Acres
Details
- Additional structures: Garden Shed
- Parcel number: 104042320402330
- Zoning: RES
- Special conditions: Arms Length
Construction
Type & style
- Home type: SingleFamily
- Architectural style: Ranch
- Property subtype: Single Family Residence
Materials
- Brick, Brick/Stone, Aluminum Trim, Vinyl Siding
Condition
- 21+ Years
- New construction: No
- Year built: 1995
Utilities & green energy
- Sewer: Public Sewer
- Water: Public
- Utilities for property: Cable Available
Community & neighborhood
Location
- Region: Racine
- Municipality: Caledonia
Price history
| Date | Event | Price |
|---|---|---|
| 5/9/2025 | Sold | $419,900$174/sqft |
Source: | ||
| 4/13/2025 | Contingent | $419,900$174/sqft |
Source: | ||
| 4/11/2025 | Listed for sale | $419,900+14.3%$174/sqft |
Source: | ||
| 9/2/2022 | Sold | $367,500+5%$152/sqft |
Source: | ||
| 7/23/2022 | Pending sale | $350,000$145/sqft |
Source: | ||
Public tax history
| Year | Property taxes | Tax assessment |
|---|---|---|
| 2024 | $5,541 -2.5% | $363,900 +3.5% |
| 2023 | $5,682 +13.4% | $351,700 +9.1% |
| 2022 | $5,010 +2.2% | $322,400 +12.2% |
Find assessor info on the county website
Neighborhood: 53402
Nearby schools
GreatSchools rating
- 6/10O Brown Elementary SchoolGrades: PK-5Distance: 0.7 mi
- 1/10Jerstad-Agerholm Elementary SchoolGrades: PK-8Distance: 2.6 mi
- 3/10Horlick High SchoolGrades: 9-12Distance: 3.5 mi
Schools provided by the listing agent
- District: Racine
Source: WIREX MLS. This data may not be complete. We recommend contacting the local school district to confirm school assignments for this home.

Get pre-qualified for a loan
At Zillow Home Loans, we can pre-qualify you in as little as 5 minutes with no impact to your credit score.An equal housing lender. NMLS #10287.
