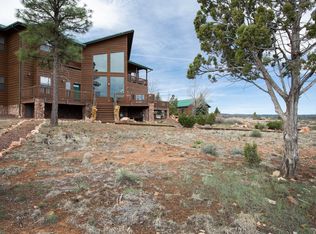Experience true tranquility with this private paradise! Well equipped grounds provide the tools you need for a peaceful, independent lifestyle. The main house is ready to become your home! The warm wood features blend flawlessly with modern amenities, providing a comfortable, luxurious environment. The great room is framed by rustic style wood beams. Gatherings around the stonework fireplace are sure to become commonplace.The kitchen is truly a chef's dream! Granite counters, and a solid wood slab island provide ample prep space. There is more than enough room to store any tools and kitchen equipment. A wine rack as well as a wine fridge will keep your finest bottles ready for enjoyment. The open design of the master bedroom is beckoning for you to enter and relax
This property is off market, which means it's not currently listed for sale or rent on Zillow. This may be different from what's available on other websites or public sources.

