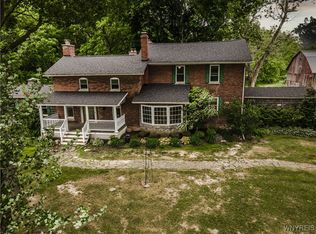Town of Lockport 4 bedroom, 2 bath! Well-maintained cape cod situated on 1.2 acres in a park like setting. First floor with generously sized kitchen. Appliances included. Large family room. 2 bedrooms on first floor with newer bath. Bath has double sinks with Traver tile stone. Heated porcelain tile flooring. 2 bedrooms on second floor with newer bathroom. Partially finished basement with family room and finished exercise room. Beautifully landscaped yard, fenced in. 18x36 heated inground saltwater pool with in-floor cleaning system and winter cover. 3 car detatched garage with second floor walk up storage. Generator panel connection. Shed as well as firepit area. Lots of yard beyond fenced in area! Offers due 6/15/22 by noon. 2022-06-28
This property is off market, which means it's not currently listed for sale or rent on Zillow. This may be different from what's available on other websites or public sources.

