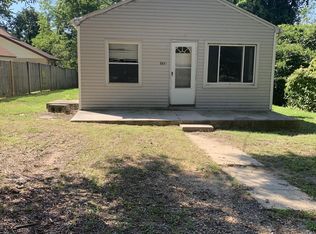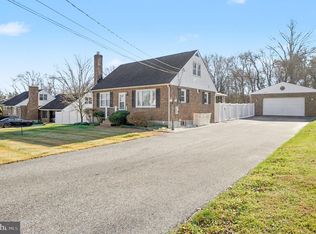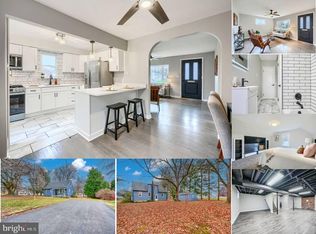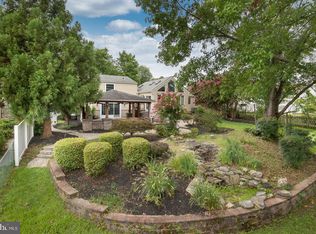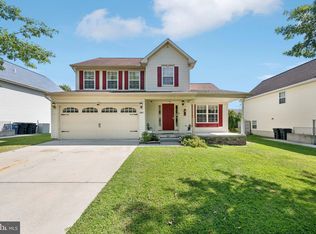Discover this rarely available 6-bedroom, 3.5-bath home offering panoramic water views along the serene Bird River, just outside Baltimore. Thoughtfully updated and move-in ready, this expansive residence offers the perfect blend of comfort, function, and natural beauty.Step inside to a welcoming foyer that flows seamlessly into a spacious living room and an oversized dining area—each enhanced with brand-new luxury vinyl plank flooring. The remodeled kitchen is a chef’s dream, featuring 42” cabinets, stainless steel appliances, and sleek quartz countertops.The main level boasts two well-sized bedrooms and 1.5 bathrooms—ideal for single-level living. Upstairs, you’ll find three additional bedrooms and a cozy upper-level living room with direct access to a private balcony, where sweeping river views await.Two laundry hookup areas give you flexible options for washer/dryer placement. The large basement offers a versatile family room with rough-ins for a wet bar, two additional rooms perfect for guest bedrooms, home offices, or creative spaces, and a utility room for added storage.Additional highlights include a new architectural shingle roof, freshly painted siding, dual-zoned HVAC systems, a multi-car parking pad, and a 1-car garage with an attached screened-in patio. A rear deck overlooks the spacious backyard and tranquil waterfront—perfect for relaxing or entertaining.This is your chance to own a piece of waterfront paradise. Schedule your private tour today!
For sale
Price cut: $25K (1/9)
$574,000
5834 Stevens Rd, White Marsh, MD 21162
6beds
2,160sqft
Est.:
Single Family Residence
Built in 1916
0.35 Acres Lot
$563,300 Zestimate®
$266/sqft
$-- HOA
What's special
Tranquil waterfrontRemodeled kitchenFreshly painted sidingRear deckSpacious backyardStainless steel appliancesMulti-car parking pad
- 119 days |
- 1,804 |
- 43 |
Zillow last checked: 8 hours ago
Listing updated: February 12, 2026 at 10:45am
Listed by:
Michael Kelczewski 302-383-1983,
NextHome Prime Properties (301) 818-0313
Source: Bright MLS,MLS#: MDBC2143928
Tour with a local agent
Facts & features
Interior
Bedrooms & bathrooms
- Bedrooms: 6
- Bathrooms: 4
- Full bathrooms: 3
- 1/2 bathrooms: 1
- Main level bathrooms: 2
- Main level bedrooms: 2
Rooms
- Room types: Living Room, Dining Room, Sitting Room, Bedroom 2, Bedroom 3, Bedroom 4, Bedroom 5, Kitchen, Family Room, Den, Foyer, Bedroom 1, Bedroom 6, Bathroom 1, Bathroom 2, Bathroom 3
Bedroom 1
- Features: Flooring - Carpet, Ceiling Fan(s)
- Level: Main
- Area: 165 Square Feet
- Dimensions: 11 X 15
Bedroom 2
- Features: Attached Bathroom, Flooring - Vinyl, Ceiling Fan(s)
- Level: Main
- Area: 99 Square Feet
- Dimensions: 11 X 9
Bedroom 3
- Features: Flooring - Carpet, Ceiling Fan(s)
- Level: Upper
- Area: 99 Square Feet
- Dimensions: 11 X 9
Bedroom 4
- Features: Flooring - Carpet, Ceiling Fan(s)
- Level: Upper
- Area: 143 Square Feet
- Dimensions: 13 X 11
Bedroom 5
- Features: Flooring - Carpet, Ceiling Fan(s), Balcony Access
- Level: Upper
- Area: 180 Square Feet
- Dimensions: 15 X 12
Bedroom 6
- Features: Flooring - Tile/Brick, Ceiling Fan(s)
- Level: Lower
- Area: 99 Square Feet
- Dimensions: 9 X 11
Bathroom 1
- Features: Flooring - Tile/Brick
- Level: Main
- Area: 42 Square Feet
- Dimensions: 7 X 6
Bathroom 2
- Features: Flooring - Tile/Brick
- Level: Lower
- Area: 64 Square Feet
- Dimensions: 8 X 8
Bathroom 3
- Features: Flooring - Tile/Brick
- Level: Upper
- Area: 88 Square Feet
- Dimensions: 11 X 8
Den
- Features: Flooring - Tile/Brick
- Level: Lower
- Area: 98 Square Feet
- Dimensions: 14 X 7
Dining room
- Features: Flooring - Vinyl
- Level: Main
- Area: 437 Square Feet
- Dimensions: 19 X 23
Family room
- Features: Flooring - Tile/Brick
- Level: Lower
- Area: 456 Square Feet
- Dimensions: 19 X 24
Foyer
- Features: Flooring - Vinyl
- Level: Main
- Area: 105 Square Feet
- Dimensions: 15 X 7
Kitchen
- Features: Flooring - Tile/Brick, Countertop(s) - Quartz, Kitchen - Electric Cooking
- Level: Main
- Area: 176 Square Feet
- Dimensions: 16 X 11
Living room
- Features: Flooring - Vinyl
- Level: Main
- Area: 209 Square Feet
- Dimensions: 19 X 11
Sitting room
- Features: Flooring - Carpet, Ceiling Fan(s)
- Level: Upper
- Area: 209 Square Feet
- Dimensions: 19 X 11
Heating
- Heat Pump, Electric
Cooling
- Central Air, Zoned, Ceiling Fan(s), Electric
Appliances
- Included: Microwave, Dishwasher, Dryer, Oven/Range - Electric, Refrigerator, Stainless Steel Appliance(s), Washer, Water Heater, Electric Water Heater
- Laundry: In Basement, Dryer In Unit, Main Level, Washer In Unit
Features
- Breakfast Area, Ceiling Fan(s), Dining Area, Formal/Separate Dining Room, Primary Bath(s), Primary Bedroom - Bay Front, Recessed Lighting, Upgraded Countertops, Entry Level Bedroom, Dry Wall
- Flooring: Ceramic Tile, Luxury Vinyl, Carpet
- Doors: Six Panel, French Doors
- Windows: Replacement
- Basement: Walk-Out Access,Rear Entrance,Finished
- Has fireplace: No
Interior area
- Total structure area: 2,160
- Total interior livable area: 2,160 sqft
- Finished area above ground: 2,160
Video & virtual tour
Property
Parking
- Total spaces: 1
- Parking features: Garage Faces Front, Driveway, Detached
- Garage spaces: 1
- Has uncovered spaces: Yes
Accessibility
- Accessibility features: None
Features
- Levels: Three
- Stories: 3
- Patio & porch: Deck
- Exterior features: Balcony
- Pool features: None
- Fencing: Wood
- Has view: Yes
- View description: Water, River
- Has water view: Yes
- Water view: Water,River
- Waterfront features: None, River, Private Access, Canoe/Kayak, Fishing Allowed, Boat - Powered
- Body of water: Bird River
- Frontage length: Water Frontage Ft: 50
Lot
- Size: 0.35 Acres
- Features: Rear Yard, Wooded
Details
- Additional structures: Above Grade, Outbuilding
- Parcel number: 04111116075250
- Zoning: RESIDENTIAL
- Special conditions: Standard
Construction
Type & style
- Home type: SingleFamily
- Architectural style: Colonial
- Property subtype: Single Family Residence
Materials
- Frame
- Foundation: Block
- Roof: Architectural Shingle
Condition
- New construction: No
- Year built: 1916
Utilities & green energy
- Electric: 200+ Amp Service
- Sewer: Public Sewer
- Water: Public
Community & HOA
Community
- Subdivision: White Marsh
HOA
- Has HOA: No
Location
- Region: White Marsh
Financial & listing details
- Price per square foot: $266/sqft
- Tax assessed value: $435,833
- Annual tax amount: $4,302
- Date on market: 10/21/2025
- Listing agreement: Exclusive Right To Sell
- Ownership: Fee Simple
Estimated market value
$563,300
$535,000 - $591,000
$3,336/mo
Price history
Price history
| Date | Event | Price |
|---|---|---|
| 1/9/2026 | Price change | $574,000-4.2%$266/sqft |
Source: | ||
| 11/24/2025 | Price change | $599,000-4.2%$277/sqft |
Source: | ||
| 10/21/2025 | Listed for sale | $625,000-3.8%$289/sqft |
Source: | ||
| 10/7/2025 | Listing removed | $650,000$301/sqft |
Source: | ||
| 7/30/2025 | Listed for sale | $650,000+44.4%$301/sqft |
Source: | ||
Public tax history
Public tax history
| Year | Property taxes | Tax assessment |
|---|---|---|
| 2025 | $6,326 +47% | $435,833 +22.8% |
| 2024 | $4,302 +29.5% | $354,967 +29.5% |
| 2023 | $3,322 +1.2% | $274,100 |
Find assessor info on the county website
BuyAbility℠ payment
Est. payment
$3,192/mo
Principal & interest
$2699
Property taxes
$493
Climate risks
Neighborhood: 21162
Nearby schools
GreatSchools rating
- 6/10Vincent Farm Elementary SchoolGrades: PK-5Distance: 1 mi
- NACrossroads CenterGrades: 6-8Distance: 2.2 mi
- 5/10Perry Hall High SchoolGrades: 9-12Distance: 2.7 mi
Schools provided by the listing agent
- District: Baltimore County Public Schools
Source: Bright MLS. This data may not be complete. We recommend contacting the local school district to confirm school assignments for this home.
- Loading
- Loading
