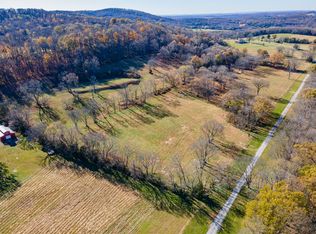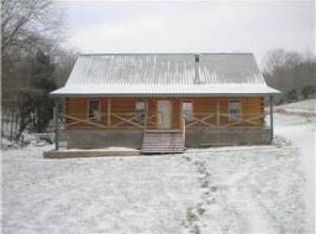Closed
$1,400,000
5834 SE Tater Peeler Rd, Lebanon, TN 37090
3beds
3,300sqft
Single Family Residence, Residential
Built in 2005
49.31 Acres Lot
$806,300 Zestimate®
$424/sqft
$3,258 Estimated rent
Home value
$806,300
$750,000 - $871,000
$3,258/mo
Zestimate® history
Loading...
Owner options
Explore your selling options
What's special
Once in a lifetime opportunity! Recently renovated, custom built home on 49.31 acres. This picturesque property is nicely balanced with open pasture & woodlands. The all brick, 3,100 square foot home has 3BR 3 Full BA, 2 half-baths, a large bonus room, and a screened-in porch. Additional room upstairs has a closet and has been used as a 4th bedroom. Peaceful, Secluded, Nestled in the woods and atop a hill, your views are second to none. Renovations include new paint, granite countertops, new light fixtures, and more. HVAC units and roof are all less than 3 years old. The 30x50 Morton building gives you plenty of space for your toys and farm equipment. Need to work from home? Good news! Fiber internet is available through DTC. The interstate, shopping, and restaurants are a short 10 minute drive, and the Nashville airport is an easy 30 minute trip. Property is currently in 2 tracts but selling as a whole. Property may be eligible for greenbelt status.
Zillow last checked: 8 hours ago
Listing updated: February 27, 2025 at 03:10pm
Listing Provided by:
Brian Marks 931-703-3444,
Coldwell Banker Southern Realty
Bought with:
Gina Waters, 289682
Coldwell Banker Southern Realty
Lena Smith Boyd, 328721
Coldwell Banker Southern Realty
Source: RealTracs MLS as distributed by MLS GRID,MLS#: 2777797
Facts & features
Interior
Bedrooms & bathrooms
- Bedrooms: 3
- Bathrooms: 5
- Full bathrooms: 3
- 1/2 bathrooms: 2
- Main level bedrooms: 1
Bedroom 1
- Features: Full Bath
- Level: Full Bath
- Area: 208 Square Feet
- Dimensions: 16x13
Bedroom 2
- Features: Bath
- Level: Bath
- Area: 264 Square Feet
- Dimensions: 24x11
Bedroom 3
- Features: Walk-In Closet(s)
- Level: Walk-In Closet(s)
- Area: 322 Square Feet
- Dimensions: 23x14
Bonus room
- Features: Second Floor
- Level: Second Floor
- Area: 624 Square Feet
- Dimensions: 26x24
Dining room
- Features: Separate
- Level: Separate
- Area: 132 Square Feet
- Dimensions: 12x11
Kitchen
- Features: Eat-in Kitchen
- Level: Eat-in Kitchen
- Area: 480 Square Feet
- Dimensions: 32x15
Living room
- Features: Combination
- Level: Combination
- Area: 432 Square Feet
- Dimensions: 27x16
Heating
- Central
Cooling
- Central Air
Appliances
- Included: Dishwasher, Microwave, Refrigerator, Electric Oven, Electric Range
Features
- High Speed Internet
- Flooring: Wood, Tile
- Basement: Crawl Space
- Number of fireplaces: 1
- Fireplace features: Wood Burning
Interior area
- Total structure area: 3,300
- Total interior livable area: 3,300 sqft
- Finished area above ground: 3,300
Property
Parking
- Total spaces: 2
- Parking features: Attached
- Attached garage spaces: 2
Features
- Levels: Two
- Stories: 2
- Patio & porch: Porch, Covered, Patio, Screened
Lot
- Size: 49.31 Acres
- Dimensions: 49.31 acres
- Features: Cleared, Hilly, Level, Rolling Slope
Details
- Parcel number: 113 00109 000
- Special conditions: Standard
Construction
Type & style
- Home type: SingleFamily
- Architectural style: Traditional
- Property subtype: Single Family Residence, Residential
Materials
- Brick
- Roof: Asphalt
Condition
- New construction: No
- Year built: 2005
Utilities & green energy
- Sewer: Septic Tank
- Water: Private
- Utilities for property: Water Available
Community & neighborhood
Security
- Security features: Fire Alarm
Location
- Region: Lebanon
Price history
| Date | Event | Price |
|---|---|---|
| 2/27/2025 | Sold | $1,400,000-6.7%$424/sqft |
Source: | ||
| 2/19/2025 | Pending sale | $1,500,000$455/sqft |
Source: | ||
| 1/29/2025 | Contingent | $1,500,000$455/sqft |
Source: | ||
| 1/13/2025 | Listed for sale | $1,500,000-2.6%$455/sqft |
Source: | ||
| 1/8/2025 | Listing removed | $1,540,000$467/sqft |
Source: | ||
Public tax history
| Year | Property taxes | Tax assessment |
|---|---|---|
| 2024 | $1,943 | $101,775 |
| 2023 | $1,943 | $101,775 |
| 2022 | $1,943 | $101,775 |
Find assessor info on the county website
Neighborhood: 37090
Nearby schools
GreatSchools rating
- 6/10Southside Elementary SchoolGrades: PK-8Distance: 3.2 mi
- 7/10Wilson Central High SchoolGrades: 9-12Distance: 6.1 mi
Schools provided by the listing agent
- Elementary: Southside Elementary
- Middle: Southside Elementary
- High: Wilson Central High School
Source: RealTracs MLS as distributed by MLS GRID. This data may not be complete. We recommend contacting the local school district to confirm school assignments for this home.
Get a cash offer in 3 minutes
Find out how much your home could sell for in as little as 3 minutes with a no-obligation cash offer.
Estimated market value$806,300
Get a cash offer in 3 minutes
Find out how much your home could sell for in as little as 3 minutes with a no-obligation cash offer.
Estimated market value
$806,300

