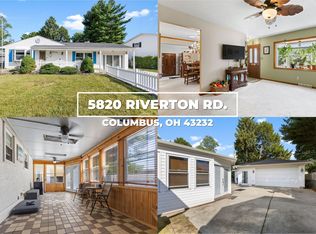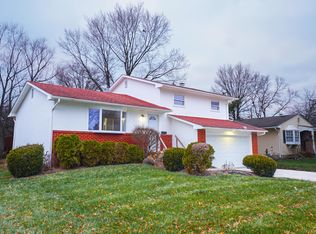Sold for $295,000 on 03/14/24
$295,000
5834 Riverton Rd, Columbus, OH 43232
4beds
2,445sqft
Single Family Residence
Built in 1968
8,712 Square Feet Lot
$309,400 Zestimate®
$121/sqft
$2,524 Estimated rent
Home value
$309,400
$294,000 - $325,000
$2,524/mo
Zestimate® history
Loading...
Owner options
Explore your selling options
What's special
Highest & Best due by 8pm 2/13/24. 2,445 SQFT Stone & Stucco 2Story w/ Great Curb Appeal. Covered Porch w/ StormDoor leading into Foyer w/ Closet & Half Bath. Living Rm leading into Dining Rm Open to Fully Applianced Kitchen w/ Built-In Island w/ Cabinets & 4 Chairs. Family Rm w/ Gas FP & Ceiling Fan. 4 Bedrooms w/ HDWD Floors Under Carpeting & OverHead Lighting. Primary Bedroom w/ Double Closet & Private Bath. Hallway Full Bathroom w/ Laundry Chute. Finished Full Basement w/ Large Rec Rm along w/ Separate Flex Rm & Laundry Rm w/ Washer Dryer included, Utility Tub, SumpPump w/ Battery BackUp & Kinetico Water Softener. 2Car Garage w/ New Doors w/ Opener & KeylessEntry. Mature Trees & Landscaping, Rear Patio, Shed & Fenced Yard. Newer Roof & Windows. Preserved HDWD Floors Underneath Carpets
Zillow last checked: 8 hours ago
Listing updated: February 28, 2025 at 07:14pm
Listed by:
Todd A Jarvis 614-306-5039,
RE/MAX Consultant Group,
Amy Jarvis,
RE/MAX Consultant Group
Bought with:
Donna R Jackson, 0000438625
LifePoint Real Estate, LLC
Source: Columbus and Central Ohio Regional MLS ,MLS#: 224003522
Facts & features
Interior
Bedrooms & bathrooms
- Bedrooms: 4
- Bathrooms: 3
- Full bathrooms: 2
- 1/2 bathrooms: 1
Heating
- Forced Air
Cooling
- Central Air
Features
- Flooring: Wood, Laminate, Carpet
- Windows: Insulated Windows
- Basement: Full
- Has fireplace: Yes
- Fireplace features: Decorative, Gas Log
- Common walls with other units/homes: No Common Walls
Interior area
- Total structure area: 1,836
- Total interior livable area: 2,445 sqft
Property
Parking
- Total spaces: 2
- Parking features: Garage Door Opener, Attached, On Street
- Attached garage spaces: 2
- Has uncovered spaces: Yes
Features
- Levels: Two
- Patio & porch: Patio
- Fencing: Fenced
Lot
- Size: 8,712 sqft
Details
- Additional structures: Shed(s)
- Parcel number: 010144169
- Special conditions: Real Estate Owned,Standard
Construction
Type & style
- Home type: SingleFamily
- Property subtype: Single Family Residence
Materials
- Foundation: Block
Condition
- New construction: No
- Year built: 1968
Utilities & green energy
- Sewer: Public Sewer
- Water: Public
Community & neighborhood
Location
- Region: Columbus
- Subdivision: Yorkshire East
Other
Other facts
- Listing terms: VA Loan,FHA,Conventional
Price history
| Date | Event | Price |
|---|---|---|
| 3/14/2024 | Sold | $295,000$121/sqft |
Source: | ||
| 2/14/2024 | Contingent | $295,000$121/sqft |
Source: | ||
| 2/14/2024 | Price change | $295,000+5.4%$121/sqft |
Source: | ||
| 2/10/2024 | Listed for sale | $280,000$115/sqft |
Source: | ||
Public tax history
| Year | Property taxes | Tax assessment |
|---|---|---|
| 2024 | $3,343 +22.5% | $72,950 |
| 2023 | $2,729 +39.7% | $72,950 +54% |
| 2022 | $1,953 -0.2% | $47,360 |
Find assessor info on the county website
Neighborhood: Livingston - McNaughten
Nearby schools
GreatSchools rating
- 6/10Oakmont Elementary SchoolGrades: K-5Distance: 0.7 mi
- 4/10Yorktown Middle SchoolGrades: 6-8Distance: 0.4 mi
- 3/10Independence High SchoolGrades: 9-12Distance: 2.2 mi
Get a cash offer in 3 minutes
Find out how much your home could sell for in as little as 3 minutes with a no-obligation cash offer.
Estimated market value
$309,400
Get a cash offer in 3 minutes
Find out how much your home could sell for in as little as 3 minutes with a no-obligation cash offer.
Estimated market value
$309,400

