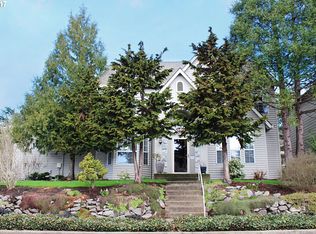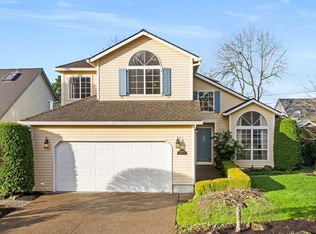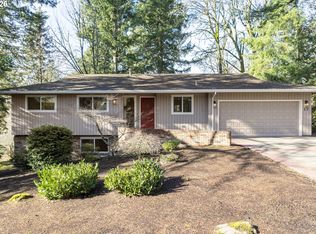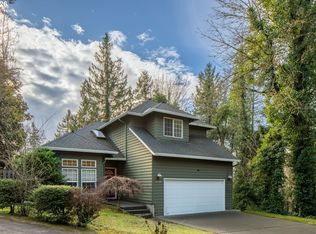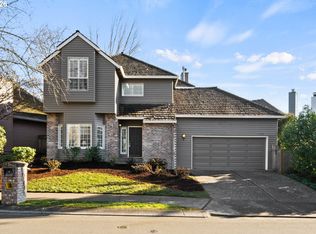Located on a quiet corner lot in Lake Oswego's coveted Westlake neighborhood, this beautifully maintained home offers a perfect blend of space, style, and natural serenity. Upon entering, soaring ceilings and a grand wrought iron staircase lead into a flexible floor plan defined by low-maintenance engineered bamboo flooring and abundant natural light. The main level is designed for both productivity and gathering, featuring a bright home office and a gourmet kitchen equipped with granite countertops, stainless steel appliances, a center island with a gas cooktop, and a dining nook. This heart of the home flows seamlessly into the family room with a cozy gas fireplace and out to the expansive covered deck. Outside, a private outdoor space includes a covered deck and a concrete patio, overlooking mature landscaping and a tranquil creek just beyond the fence. Upstairs, the primary suite serves as a true retreat, featuring French doors and a charming bay window reading nook. The ensuite bath offers a jetted tub, a walk-in rain shower, and a spacious walk-in closet. A large bonus room provides flexibility, while an oversized three-car garage with built-in cabinetry ensures ample storage for vehicles and gear. With top-rated schools and Westlake Park nearby, this home delivers an exceptional lifestyle in one of Lake Oswego's most cherished communities.
Active
$1,148,900
5834 Ridgetop Ct, Lake Oswego, OR 97035
4beds
3,376sqft
Est.:
Residential, Single Family Residence
Built in 1990
7,405.2 Square Feet Lot
$-- Zestimate®
$340/sqft
$13/mo HOA
What's special
Expansive covered deckLarge bonus roomFrench doorsBright home officeLow-maintenance engineered bamboo flooringPrivate outdoor spaceSoaring ceilings
- 3 days |
- 2,250 |
- 93 |
Likely to sell faster than
Zillow last checked: 8 hours ago
Listing updated: 16 hours ago
Listed by:
Matthew Tercek matthew@tercekre.com,
Real Broker,
Seth Murphy 503-828-6480,
Real Broker
Source: RMLS (OR),MLS#: 638960259
Tour with a local agent
Facts & features
Interior
Bedrooms & bathrooms
- Bedrooms: 4
- Bathrooms: 3
- Full bathrooms: 2
- Partial bathrooms: 1
- Main level bathrooms: 1
Rooms
- Room types: Office, Bedroom 4, Bedroom 2, Bedroom 3, Dining Room, Family Room, Kitchen, Living Room, Primary Bedroom
Primary bedroom
- Features: Bay Window, French Doors, Bamboo Floor, Ensuite, High Ceilings, Shower, Soaking Tub, Walkin Closet
- Level: Upper
- Area: 378
- Dimensions: 18 x 21
Bedroom 2
- Features: Bamboo Floor, Closet
- Level: Upper
- Area: 182
- Dimensions: 13 x 14
Bedroom 3
- Features: Bamboo Floor, Closet
- Level: Upper
- Area: 143
- Dimensions: 11 x 13
Bedroom 4
- Features: Bamboo Floor, Closet
- Level: Upper
- Area: 323
- Dimensions: 19 x 17
Dining room
- Features: Coved, Formal, Bamboo Floor
- Level: Main
- Area: 182
- Dimensions: 13 x 14
Family room
- Features: Fireplace, Bamboo Floor
- Level: Main
- Area: 486
- Dimensions: 27 x 18
Kitchen
- Features: Cook Island, Dishwasher, Eat Bar, Microwave, Nook, Pantry, Bamboo Floor, Builtin Oven
- Level: Main
- Area: 130
- Width: 13
Living room
- Features: Fireplace, Formal, Bamboo Floor, High Ceilings
- Level: Main
- Area: 221
- Dimensions: 13 x 17
Office
- Features: Bamboo Floor, Closet
- Level: Main
- Area: 143
- Dimensions: 11 x 13
Heating
- Forced Air, Fireplace(s)
Cooling
- Central Air
Appliances
- Included: Built In Oven, Dishwasher, Disposal, Gas Appliances, Microwave, Stainless Steel Appliance(s), Gas Water Heater
- Laundry: Laundry Room
Features
- Ceiling Fan(s), Granite, High Ceilings, Wainscoting, Closet, Coved, Formal, Cook Island, Eat Bar, Nook, Pantry, Shower, Soaking Tub, Walk-In Closet(s), Kitchen Island
- Flooring: Hardwood, Vinyl, Bamboo
- Doors: French Doors
- Windows: Bay Window(s)
- Basement: Crawl Space
- Number of fireplaces: 2
- Fireplace features: Gas, Wood Burning
Interior area
- Total structure area: 3,376
- Total interior livable area: 3,376 sqft
Video & virtual tour
Property
Parking
- Total spaces: 3
- Parking features: Driveway, Off Street, Attached, Extra Deep Garage, Oversized
- Attached garage spaces: 3
- Has uncovered spaces: Yes
Features
- Levels: Two
- Stories: 2
- Patio & porch: Covered Deck, Patio
- Fencing: Fenced
Lot
- Size: 7,405.2 Square Feet
- Dimensions: 7687
- Features: Corner Lot, Level, Sprinkler, SqFt 7000 to 9999
Details
- Parcel number: 01406507
Construction
Type & style
- Home type: SingleFamily
- Architectural style: Traditional
- Property subtype: Residential, Single Family Residence
Materials
- Cedar
- Foundation: Concrete Perimeter
- Roof: Shake
Condition
- Resale
- New construction: No
- Year built: 1990
Utilities & green energy
- Gas: Gas
- Sewer: Public Sewer
- Water: Public
Community & HOA
HOA
- Has HOA: Yes
- Amenities included: Commons
- HOA fee: $150 annually
Location
- Region: Lake Oswego
Financial & listing details
- Price per square foot: $340/sqft
- Tax assessed value: $1,145,380
- Annual tax amount: $11,529
- Date on market: 2/13/2026
- Listing terms: Cash,Conventional
- Road surface type: Paved
Estimated market value
Not available
Estimated sales range
Not available
Not available
Price history
Price history
| Date | Event | Price |
|---|---|---|
| 2/13/2026 | Listed for sale | $1,148,900+0.1%$340/sqft |
Source: | ||
| 11/28/2025 | Listing removed | $1,148,000$340/sqft |
Source: | ||
| 11/5/2025 | Pending sale | $1,148,000$340/sqft |
Source: | ||
| 9/25/2025 | Price change | $1,148,000-7.4%$340/sqft |
Source: | ||
| 9/19/2025 | Listed for sale | $1,239,900$367/sqft |
Source: | ||
Public tax history
Public tax history
| Year | Property taxes | Tax assessment |
|---|---|---|
| 2025 | $11,529 +2.7% | $600,350 +3% |
| 2024 | $11,222 +3% | $582,865 +3% |
| 2023 | $10,892 +3.1% | $565,889 +3% |
Find assessor info on the county website
BuyAbility℠ payment
Est. payment
$6,733/mo
Principal & interest
$5925
Property taxes
$795
HOA Fees
$13
Climate risks
Neighborhood: Oak Creek
Nearby schools
GreatSchools rating
- 8/10Oak Creek Elementary SchoolGrades: K-5Distance: 0.5 mi
- 6/10Lake Oswego Junior High SchoolGrades: 6-8Distance: 1.7 mi
- 10/10Lake Oswego Senior High SchoolGrades: 9-12Distance: 1.6 mi
Schools provided by the listing agent
- Elementary: Oak Creek
- Middle: Lake Oswego
- High: Lake Oswego
Source: RMLS (OR). This data may not be complete. We recommend contacting the local school district to confirm school assignments for this home.
- Loading
- Loading
