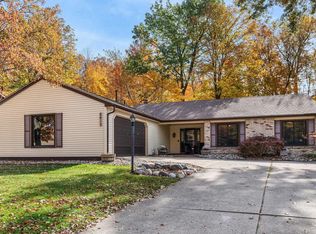(Multiple Interest) - This Leo School District lovely Ranch features 3 BRâs, 2 Full Baths and 2-Car attached garage in this well-established neighborhood of Oak Grove. Ideal location and is close to everything you need. It is only minutes away from the I-69/469 interchange which makes it getting anywhere in town fast and easy. Entrance into the home is wide and inviting. Off to the right is a spacious second living area that can be used as a Den, Office Space or Play area. The two entrance Kitchen features lots of Cabinets, Countertop space, Deep drawers, Pantry off hallway and same color sink. Off the kitchen is a Formal Dining Room that leads outside and it is Open to the Beamed Ceiling Great Room and Corner Brick, Wood burning, Fireplace. Spacious Bedrooms, and Closets. Master has full Bath and ample closets. Two of the BRâs have newer vinyl windows. Second full bath is off the hallway. 2-car attached garage entrance is off the large entrance way. Large, Fenced backyard is Picture Perfect with oversized-stamped Patio, Mature trees and Swing set remains. The seller is selling in âAs Isâ condition. (See attached addendum). Stove, Refrigerator, Microwave, and Dishwasher are all in working conditions but are not warranted. Professional pictures will be taken on Weds if not sold by then when items are removed. Hurry, this will not last!! Found roofing receipt. 14 years old
This property is off market, which means it's not currently listed for sale or rent on Zillow. This may be different from what's available on other websites or public sources.
