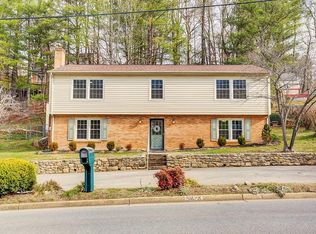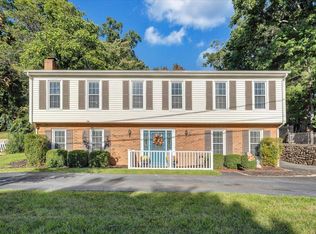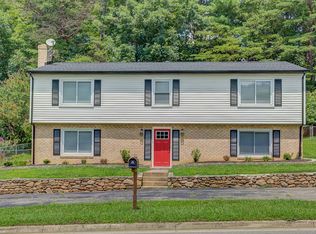Sold for $320,000
$320,000
5834 Merriman Rd, Roanoke, VA 24018
4beds
2,147sqft
Single Family Residence
Built in 1973
10,018.8 Square Feet Lot
$357,900 Zestimate®
$149/sqft
$2,431 Estimated rent
Home value
$357,900
$336,000 - $379,000
$2,431/mo
Zestimate® history
Loading...
Owner options
Explore your selling options
What's special
Beautifully renovated lower entry home in the heart of Cave Spring! This 4 bedroom, 3 bath home is waiting for you with a new roof, fresh paint, replacement windows and new appliances. Clean and ready for your family to come and enjoy. Super convenient location with a tranquil backyard for spring/summer relaxation. The home has a large family room with fireplace and laundry room with built-in cabinetry. Lower level could easily be converted to a mother-in-law suite or a dream setting for a college or high school student. Close to schools, library, parks, restaurants, shopping, and more!
Zillow last checked: 8 hours ago
Listing updated: May 07, 2025 at 01:14am
Listed by:
CAREY SHAFFNER 540-871-8600,
THE GOOD SIGN REAL ESTATE CO.
Bought with:
PATTI BEEKMAN, 0225270914
DIVINE FOG REALTY COMPANY LLC- ROANOKE
Source: RVAR,MLS#: 910792
Facts & features
Interior
Bedrooms & bathrooms
- Bedrooms: 4
- Bathrooms: 3
- Full bathrooms: 3
Primary bedroom
- Level: U
Bedroom 2
- Level: U
Bedroom 3
- Level: U
Bedroom 4
- Level: E
Den
- Level: U
Dining area
- Level: U
Family room
- Level: U
Foyer
- Level: E
Kitchen
- Level: U
Laundry
- Level: E
Living room
- Level: U
Heating
- Forced Air Gas
Cooling
- Has cooling: Yes
Appliances
- Included: Dishwasher, Electric Range, Refrigerator
Features
- Flooring: Laminate, Vinyl, Wood
- Doors: Insulated, Screen
- Has basement: No
- Number of fireplaces: 1
- Fireplace features: Family Room
Interior area
- Total structure area: 2,147
- Total interior livable area: 2,147 sqft
- Finished area above ground: 2,147
Property
Parking
- Parking features: Paved, Off Street
- Has uncovered spaces: Yes
Features
- Patio & porch: Patio
- Fencing: Fenced
Lot
- Size: 10,018 sqft
Details
- Parcel number: 087.130605.000000
Construction
Type & style
- Home type: SingleFamily
- Property subtype: Single Family Residence
Materials
- Brick, Vinyl
Condition
- Completed
- Year built: 1973
Utilities & green energy
- Electric: 0 Phase
- Sewer: Public Sewer
- Utilities for property: Cable
Community & neighborhood
Location
- Region: Roanoke
- Subdivision: Penn Forest
Price history
| Date | Event | Price |
|---|---|---|
| 5/2/2025 | Sold | $320,000$149/sqft |
Source: | ||
| 2/23/2025 | Pending sale | $320,000$149/sqft |
Source: | ||
| 1/31/2025 | Price change | $320,000-2.8%$149/sqft |
Source: | ||
| 1/28/2025 | Price change | $329,1000%$153/sqft |
Source: | ||
| 1/21/2025 | Price change | $329,1500%$153/sqft |
Source: | ||
Public tax history
| Year | Property taxes | Tax assessment |
|---|---|---|
| 2025 | $2,976 +6.1% | $288,900 +7.1% |
| 2024 | $2,805 +5.5% | $269,700 +7.5% |
| 2023 | $2,658 +10.3% | $250,800 +13.4% |
Find assessor info on the county website
Neighborhood: Cave Spring
Nearby schools
GreatSchools rating
- 8/10Penn Forest Elementary SchoolGrades: PK-5Distance: 0.7 mi
- 8/10Cave Spring Middle SchoolGrades: 6-8Distance: 0.7 mi
- 8/10Cave Spring High SchoolGrades: 9-12Distance: 0.5 mi
Schools provided by the listing agent
- Elementary: Penn Forest
- Middle: Cave Spring
- High: Cave Spring
Source: RVAR. This data may not be complete. We recommend contacting the local school district to confirm school assignments for this home.

Get pre-qualified for a loan
At Zillow Home Loans, we can pre-qualify you in as little as 5 minutes with no impact to your credit score.An equal housing lender. NMLS #10287.


