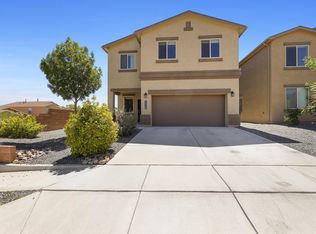If well defined living spaces are what you are looking for, then the Declaration is sure to please. With a study and formal dining right off the tiled entry, an open kitchen family room and kitchen, you can find a place for all the activities of HOME. Head upstairs to see an inviting loft along with 4 spacious bedrooms. This home brings privacy and openness together perfectly in one amazing plan.
This property is off market, which means it's not currently listed for sale or rent on Zillow. This may be different from what's available on other websites or public sources.
