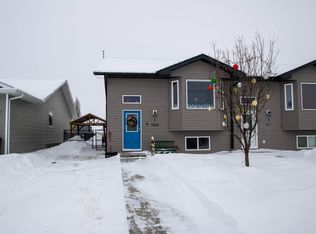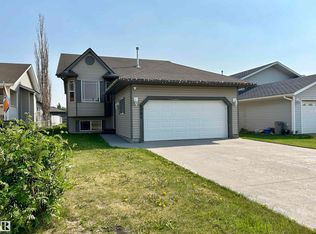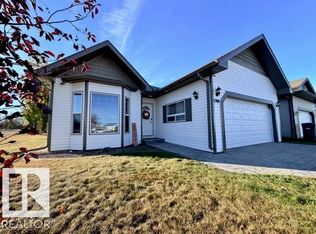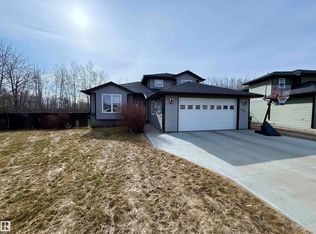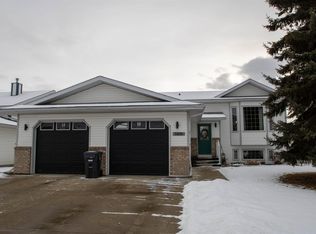5834 46th Ave, Saint Paul, AB T0A 3A1
What's special
- 181 days |
- 18 |
- 0 |
Zillow last checked: 8 hours ago
Listing updated: December 01, 2025 at 10:31am
Darryl R Poirier,
Century 21 Poirier Real Estate
Facts & features
Interior
Bedrooms & bathrooms
- Bedrooms: 4
- Bathrooms: 3
- Full bathrooms: 3
Primary bedroom
- Level: Main
Family room
- Level: Lower
- Area: 132.09
- Dimensions: 11.1 x 11.9
Heating
- Forced Air-1, Natural Gas
Appliances
- Included: Dishwasher-Built-In, Dryer, Refrigerator, Electric Stove, Washer
Features
- Flooring: Carpet, Ceramic Tile, Hardwood
- Windows: Window Coverings
- Basement: Full, Finished
- Fireplace features: Gas
Interior area
- Total structure area: 1,349
- Total interior livable area: 1,349 sqft
Video & virtual tour
Property
Parking
- Total spaces: 2
- Parking features: Double Garage Attached
- Attached garage spaces: 2
Features
- Levels: Bi-Level,2
- Patio & porch: Deck
- Exterior features: Landscaped, Playground Nearby
- Fencing: Fenced
Lot
- Features: Near Golf Course, Landscaped, Playground Nearby, Golf Nearby
Details
- Additional structures: Storage Shed
Construction
Type & style
- Home type: SingleFamily
- Property subtype: Single Family Residence
Materials
- Foundation: Concrete Perimeter
- Roof: Asphalt
Condition
- Year built: 2002
Community & HOA
Community
- Features: Deck
Location
- Region: Saint Paul
Financial & listing details
- Price per square foot: C$270/sqft
- Date on market: 6/25/2025
- Ownership: Private
By pressing Contact Agent, you agree that the real estate professional identified above may call/text you about your search, which may involve use of automated means and pre-recorded/artificial voices. You don't need to consent as a condition of buying any property, goods, or services. Message/data rates may apply. You also agree to our Terms of Use. Zillow does not endorse any real estate professionals. We may share information about your recent and future site activity with your agent to help them understand what you're looking for in a home.
Price history
Price history
Price history is unavailable.
Public tax history
Public tax history
Tax history is unavailable.Climate risks
Neighborhood: T0A
Nearby schools
GreatSchools rating
No schools nearby
We couldn't find any schools near this home.
- Loading
