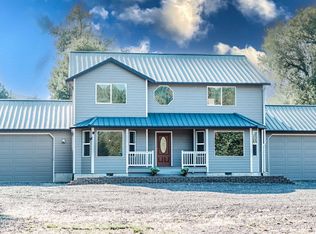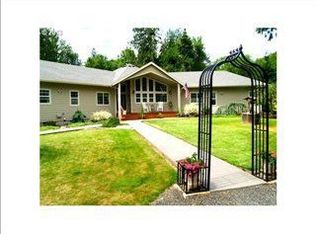Sold
$1,724,200
58335 Timber Rd, Vernonia, OR 97064
5beds
2,998sqft
Residential, Single Family Residence
Built in 1911
58.22 Acres Lot
$1,705,900 Zestimate®
$575/sqft
$3,818 Estimated rent
Home value
$1,705,900
Estimated sales range
Not available
$3,818/mo
Zestimate® history
Loading...
Owner options
Explore your selling options
What's special
Welcome to Weed Creek Ranch & Airbnb! This property is not just a home,but a lifestyle that you won't find anywhere else. Nestled on 58 acres of picturesque land and river frontage, this horse ranch is truly a hidden gem. As you drive up the long driveway, you'll be greeted by the original farmhouse.The home itself has been completely remodeled & updated with hi-end finishes and boasts an old fashion wrap-around porch where you can take in the beautiful surroundings. Enjoy uncompromising craftsmanship including an updated chef's kitchen with double oven, ss appliances, engineered oak flooring & custom vintage oak island with professional stove top. Formal dining & French doors leading to Alfresco dining taking in the breathtaking views & tranquil waters. Bright living room with wood stove & sitting alcove overlooking lush green lawns. Lg. laundry/mud room on main. Primary & ensuite with claw foot tub & walk-in shower 3 generous bedrooms, full bath and library landing on second floor. Third floor has flex/bonus room. Adjacent to the main house is a Charming 2-bedroom Airbnb. ESTABLISHED, & Income-Generating it offers repeat clientele year after year. Acres of riverfront property & custom footbridge imagine spending summer days floating or kayaking down your own river with friends while taking in breathtaking views of your sprawling property. Enjoy the outdoor entertainment area featuring hot tubs, fenced garden, raised beds, grapes, apples, pears, cherries & figs. 4-stall Horsebarn with rubber mats & gravel paddocks. A one-of-a-kind tack room that comes with its own story. Acres to ride on your own land and access to miles of riding trails. Producing hay field, & 38 acres water rights. Shop, outbuildings for farm equipment & all your toys. Historic 2-story Dairy Barn with 4 stalls and loft is ready for a new owner's vision to restore for whatever your heart desires...event center animal boarding? Minutes to Vernonia Airport & golf course. 1 hr. to PDX & Cannon Beach.
Zillow last checked: 8 hours ago
Listing updated: November 01, 2024 at 04:06am
Listed by:
Michelle Langdon 503-318-2272,
Windermere St Helens Real Estate Inc
Bought with:
Gary Slac, 870700030
Vantage Point Properties Inc
Source: RMLS (OR),MLS#: 24241742
Facts & features
Interior
Bedrooms & bathrooms
- Bedrooms: 5
- Bathrooms: 4
- Full bathrooms: 3
- Partial bathrooms: 1
- Main level bathrooms: 1
Primary bedroom
- Features: Suite
- Level: Upper
- Area: 240
- Dimensions: 12 x 20
Bedroom 2
- Features: Walkin Closet
- Level: Upper
- Area: 121
- Dimensions: 11 x 11
Bedroom 3
- Features: Walkin Closet
- Level: Upper
- Area: 120
- Dimensions: 10 x 12
Bedroom 4
- Level: Upper
Dining room
- Features: Formal
- Level: Main
- Area: 180
- Dimensions: 15 x 12
Kitchen
- Features: Pantry
- Level: Main
- Area: 168
- Width: 12
Living room
- Features: Bay Window
- Level: Main
- Area: 300
- Dimensions: 20 x 15
Office
- Level: Upper
- Area: 88
- Dimensions: 11 x 8
Heating
- Forced Air
Appliances
- Included: Built In Oven, Cooktop, Dishwasher, Double Oven, Free-Standing Refrigerator, Range Hood, Stainless Steel Appliance(s), Electric Water Heater
- Laundry: Laundry Room
Features
- Floor 3rd, Ceiling Fan(s), High Ceilings, Walk-In Closet(s), Formal, Pantry, Suite, Storage, Loft, Tile
- Flooring: Engineered Hardwood, Tile, Wall to Wall Carpet, Concrete, Wood
- Windows: Double Pane Windows, Vinyl Frames, Bay Window(s)
- Basement: Crawl Space
- Fireplace features: Stove, Wood Burning
Interior area
- Total structure area: 2,998
- Total interior livable area: 2,998 sqft
Property
Parking
- Total spaces: 4
- Parking features: Driveway, RV Access/Parking, RV Boat Storage, Detached, Extra Deep Garage, Oversized
- Garage spaces: 4
- Has uncovered spaces: Yes
Features
- Stories: 3
- Patio & porch: Covered Patio, Deck, Patio, Porch
- Exterior features: Fire Pit, Garden, Raised Beds, Yard
- Fencing: Cross Fenced,Fenced
- Has view: Yes
- View description: River, Seasonal, Territorial
- Has water view: Yes
- Water view: River
- Waterfront features: River Front
- Body of water: Nehalem River
Lot
- Size: 58.22 Acres
- Features: Gated, Level, Pasture, Private, Seasonal, Trees, Acres 50 to 100
Details
- Additional structures: Barn, GuestQuarters, RVParking, RVBoatStorage, SecondResidence, Workshop, BarnBarn, HayStorage, TackRoom
- Parcel number: 24304
- Zoning: COFA 80
Construction
Type & style
- Home type: SingleFamily
- Architectural style: Farmhouse
- Property subtype: Residential, Single Family Residence
Materials
- Metal Siding, Wood Frame, Wood Siding, Lap Siding
- Foundation: Slab
- Roof: Composition
Condition
- Resale
- New construction: No
- Year built: 1911
Utilities & green energy
- Gas: Propane
- Sewer: Septic Tank, Standard Septic
- Water: Well
Community & neighborhood
Location
- Region: Vernonia
Other
Other facts
- Listing terms: Cash,Conventional
- Road surface type: Gravel
Price history
| Date | Event | Price |
|---|---|---|
| 10/31/2024 | Sold | $1,724,200-3.9%$575/sqft |
Source: | ||
| 8/19/2024 | Pending sale | $1,795,000$599/sqft |
Source: | ||
| 5/30/2024 | Listed for sale | $1,795,000+162%$599/sqft |
Source: | ||
| 4/4/2017 | Sold | $685,000$228/sqft |
Source: | ||
Public tax history
| Year | Property taxes | Tax assessment |
|---|---|---|
| 2024 | $4,819 +0.6% | $381,526 +3% |
| 2023 | $4,790 +5.8% | $370,418 +3% |
| 2022 | $4,528 +2.8% | $359,638 +3% |
Find assessor info on the county website
Neighborhood: 97064
Nearby schools
GreatSchools rating
- 4/10Washington Elementary SchoolGrades: K-5Distance: 3.7 mi
- 6/10Vernonia Middle SchoolGrades: 6-8Distance: 3.7 mi
- 3/10Vernonia High SchoolGrades: 9-12Distance: 3.7 mi
Schools provided by the listing agent
- Elementary: Vernonia
- Middle: Vernonia
- High: Vernonia
Source: RMLS (OR). This data may not be complete. We recommend contacting the local school district to confirm school assignments for this home.

Get pre-qualified for a loan
At Zillow Home Loans, we can pre-qualify you in as little as 5 minutes with no impact to your credit score.An equal housing lender. NMLS #10287.

