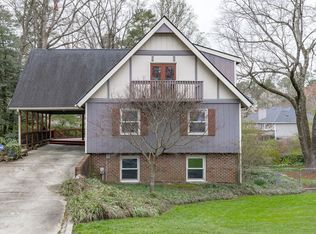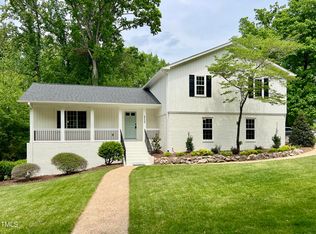Updated N. Raleigh home on wooded lot w/fenced bkyd in Fox Run, close to Millbrook Exchange Park, shopping & restaurants & I-440 for easy commuting! Near great schools, too! All brick 2-story w/4BR/2.5BA/2366sf, crown/chair rail molding, beautiful hardwood floors throughout both levels & spacious rooms! Updates include: New 30-yr roof 2010, 1st flr heat pump 2 yrs old (2nd flr heat pump approx 12 yrs old), 3 yr-old HW Htr & newer windows! There is an attached 2-car Garage, Workshop or Storage Rm,and a spacious Deck that overlooks the big, fenced backyard w/an outdoor shower! The lg Front Porch w/tile flr leads to the welcoming Foyer w/neutral stone tile flr, panel wainscot, chair rail & dentil crown molding, coat closet & bronze iron light fixture. To the right is the lg Living Rm/Study w/hrdwd flr, walls detailed w/picture frame molding, crown molding & recessed lighting. To the left of the Foyer is the spacious formal Dining Rm w/hrdwd flr, chair rail & dentil crown molding & bronze iron light fixture. Thru the Dining Rm is the updated eat-in Kitchen w/lots of 42" white cabinets, white subway tile backsplash, granite ctrs, stainless steel appls (glass-top cooktop, wall oven & MW), DW, pendant light over the double stainless steel sinks w/gooseneck faucet, laminate flr, CF & pantry. Nearby is the attached 2-car Garage w/cabinets & electric door opener; the Laundry Rm w/laminate tile flr, granite-topped cabinet w/sink w/gooseneck faucet & cabinets above; and the pretty Half Bath w/tile flr, black iron sconces & marble-topped sink vanity. The spacious Family Rm has floor-to-ceiling brick FP flanked by built-in cabinets/bookshelves, stained wood panel wainscot & crown/chair rail molding & triple windows overlooking the backyard. Upstairs, the lg Master Bedroom has neutral carpet, CF, 2 lg closets & private Bath w/granite-topped vanity, art glass sconces, tile flr & lg tile shower. There are 3 more spacious Bedrooms up here w/hrdwd flrs, lg closets (BR2 has a WIC) & CFs, and they share the lg hall Bath w/double sinks, linen closet, tile flr & tiled tub/shower surround.
This property is off market, which means it's not currently listed for sale or rent on Zillow. This may be different from what's available on other websites or public sources.

