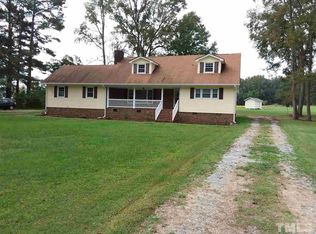Country living at its best,lots of space inside and out.1.9 acre lot,unrestricted.Inside of this home there is room for a home office ,eat in kitchen and formal dining,A masonry fireplace accents the living room . Master is down with second bedroom spacious as well.large walk in storage up stairs with another bedroom and a full bath up. Bonus can be a bedroom or bonus upstair Over the upper deck there is a sundowner awning,with romote,also a spacious deck for cooking attached.All storm doors are upgrades.
This property is off market, which means it's not currently listed for sale or rent on Zillow. This may be different from what's available on other websites or public sources.

