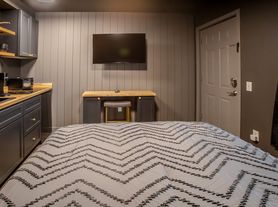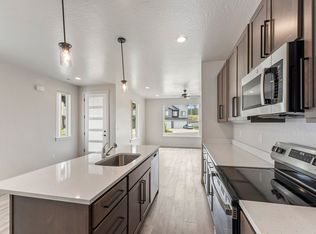Enjoy elevated North Idaho living in this beautifully refined lakeview home offering a 2-bed/1-bath main residence plus a completely finished 1-bed/1-bath guest suite with its own kitchenette. Thoughtfully renovated throughout, this property blends rich natural finishes with upscale modern touches. The main living area features true hardwood flooring, recessed lighting, and oversized picture windows that frame captivating views of Lake Coeur d'Alene. A wood-burning fireplace with stacked-stone surround adds warmth and character. The gourmet kitchen is appointed with live-edge granite countertops, a large center island, stainless steel appliances, full tile backsplash and pendant lighting all perfectly positioned to capture the lake view through the kitchen windows and French doors. The dining area sits just off the kitchen and enjoys wrap-around windows overlooking the water and backyard garden area. Step outside to a full-length cedar deck with cable railing for unobstructed views, perfect for relaxing or entertaining. The primary bedrooms are spacious and updated with natural light and new carpet. Downstairs, the guest suite includes luxury vinyl plank flooring, butcher-block kitchenette, modern fixtures and a stylish full bathroom ideal for guests, in-laws or extended stays. Additional amenities include a separate laundry room with custom built-in shelving, fenced garden space, and private wooded surroundings. Located minutes to the lake and only a quick drive back into town, this home offers both convenience and a true elevated retreat.
By submitting your information on this page you consent to being contacted by the Property Manager and RentEngine via SMS, phone, or email.
House for rent
$3,000/mo
5833 E Yellowstone Trl, Coeur D Alene, ID 83814
3beds
2,050sqft
Price may not include required fees and charges.
Single family residence
Available now
No pets
Central air
Shared laundry
2 Parking spaces parking
Fireplace
What's special
Wood-burning fireplaceModern fixturesUpscale modern touchesRich natural finishesFenced garden spaceButcher-block kitchenetteUnobstructed views
- 20 days |
- -- |
- -- |
Travel times
Looking to buy when your lease ends?
Consider a first-time homebuyer savings account designed to grow your down payment with up to a 6% match & a competitive APY.
Facts & features
Interior
Bedrooms & bathrooms
- Bedrooms: 3
- Bathrooms: 2
- Full bathrooms: 2
Rooms
- Room types: Dining Room, Laundry Room, Pantry
Heating
- Fireplace
Cooling
- Central Air
Appliances
- Included: Dishwasher, Disposal, Freezer, Microwave, Range Oven, Refrigerator, Washer
- Laundry: Shared
Features
- Flooring: Carpet, Hardwood, Tile
- Windows: Double Pane Windows, Window Coverings
- Has fireplace: Yes
Interior area
- Total interior livable area: 2,050 sqft
Property
Parking
- Total spaces: 2
- Parking features: Parking Lot
- Details: Contact manager
Features
- Patio & porch: Deck, Porch
- Exterior features: Garden, Lawn, Sewage included in rent, Water included in rent
Details
- Parcel number: 04620000050B
Construction
Type & style
- Home type: SingleFamily
- Property subtype: Single Family Residence
Utilities & green energy
- Utilities for property: Sewage, Water
Community & HOA
Location
- Region: Coeur D Alene
Financial & listing details
- Lease term: 1 Year
Price history
| Date | Event | Price |
|---|---|---|
| 10/30/2025 | Price change | $3,000-9%$1/sqft |
Source: Zillow Rentals | ||
| 8/16/2025 | Listed for rent | $3,295-5.9%$2/sqft |
Source: Zillow Rentals | ||
| 8/11/2025 | Listing removed | $3,500$2/sqft |
Source: Zillow Rentals | ||
| 8/8/2025 | Price change | $3,500-5.4%$2/sqft |
Source: Zillow Rentals | ||
| 6/17/2025 | Listed for rent | $3,700$2/sqft |
Source: Zillow Rentals | ||

