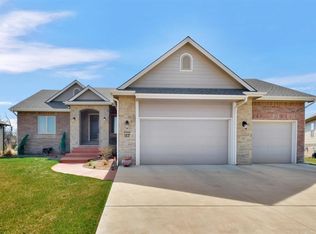Stunning almost NEW ranch home with open floor plan in Iron Gate Subdivision. The kitchen features a large island with bar seating, beautiful granite counter tops, gas range and a large walk in pantry. Living Room has large picture windows with remote control blinds, stone gas fireplace, coffered ceilings with wood beams. Beautiful fenced in back yard with wood deck and great view. The master suite features large walk in closet, double vanities with tile flooring, tiled shower with dual shower heads. Main floor also has 2 other bedrooms with a guest bathroom. Walk out basement features 2 more bedrooms, guest bathroom, rec room with darkening shaded on the view out windows with wall mounted 110â TV screen with built in speakers, stone gas fireplace, and lastly a large wet bar. THIS HOME IS A DREAM! All information deemed reliable but not guaranteed.
This property is off market, which means it's not currently listed for sale or rent on Zillow. This may be different from what's available on other websites or public sources.
