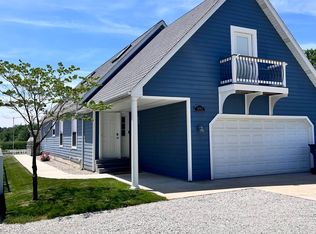Closed
$789,000
5833 E Pickwick Rd, Syracuse, IN 46567
4beds
1,984sqft
Single Family Residence
Built in 1973
7,840.8 Square Feet Lot
$811,900 Zestimate®
$--/sqft
$1,800 Estimated rent
Home value
$811,900
$706,000 - $934,000
$1,800/mo
Zestimate® history
Loading...
Owner options
Explore your selling options
What's special
Welcome to lake life at beautiful Lake Wawasee! This home was torn down to the studs and tastefully remodeled to form a brand new home. EVERYTHING is brand new. This is not your normal cramped channel lot with and open feel and room to park. Step inside to an open feel with great flow. Start in the kitchen where you will find a large kitchen island with adequate room to sit and eat, talk and host gatherings. From the kitchen you then flow straight into a dinning area and large living rom. The Master bedroom suite is located on the main level for easy access for any age. Spend summer time on the stamped concrete patio that over looks the back yard and water views. Featuring 50' of channel frontage you have easy access to the most sought after lake in Indiana encased in a new vinyl fence. Located close next to the Channel Marker Restaurant and just a short golf cart ride or walk to Syracuse, you can also access walking trails and multiple other restaurants.
Zillow last checked: 8 hours ago
Listing updated: August 07, 2025 at 10:59am
Listed by:
Michael Knepper 260-215-3670,
Hoosierland Realty, LLC.
Bought with:
Angela Racolta, RB17001926
Keller Williams Thrive North
Source: IRMLS,MLS#: 202520894
Facts & features
Interior
Bedrooms & bathrooms
- Bedrooms: 4
- Bathrooms: 2
- Full bathrooms: 2
- Main level bedrooms: 4
Bedroom 1
- Level: Main
Bedroom 2
- Level: Main
Dining room
- Level: Main
- Area: 120
- Dimensions: 10 x 12
Kitchen
- Level: Main
- Area: 192
- Dimensions: 16 x 12
Living room
- Level: Main
- Area: 192
- Dimensions: 16 x 12
Heating
- Natural Gas, Forced Air
Cooling
- Central Air
Appliances
- Included: Dishwasher, Microwave, Refrigerator, Washer, Dryer-Gas, Gas Oven, Gas Range, Water Softener Owned
Features
- Windows: Window Treatments
- Basement: None
- Has fireplace: No
Interior area
- Total structure area: 1,984
- Total interior livable area: 1,984 sqft
- Finished area above ground: 1,984
- Finished area below ground: 0
Property
Parking
- Total spaces: 2
- Parking features: Attached
- Attached garage spaces: 2
Features
- Levels: Two
- Stories: 2
- Has view: Yes
- Waterfront features: Waterfront, Canal Front, Ski Lake, Lake
- Body of water: Lake Wawasee
- Frontage length: Channel/Canal Frontage(50),Water Frontage(50)
Lot
- Size: 7,840 sqft
- Dimensions: 50x161
- Features: Level
Details
- Parcel number: 430408200673.000025
Construction
Type & style
- Home type: SingleFamily
- Property subtype: Single Family Residence
Materials
- Vinyl Siding
Condition
- New construction: No
- Year built: 1973
Utilities & green energy
- Sewer: City
- Water: City
Community & neighborhood
Location
- Region: Syracuse
- Subdivision: None
Other
Other facts
- Listing terms: Cash,Conventional,FHA,USDA Loan
Price history
| Date | Event | Price |
|---|---|---|
| 6/30/2025 | Sold | $789,000-1.4% |
Source: | ||
| 6/5/2025 | Pending sale | $799,900 |
Source: | ||
| 6/3/2025 | Listed for sale | $799,900-11.1% |
Source: | ||
| 5/2/2025 | Listing removed | $899,900 |
Source: | ||
| 2/13/2025 | Price change | $899,900-5.3% |
Source: | ||
Public tax history
| Year | Property taxes | Tax assessment |
|---|---|---|
| 2024 | $1,500 +5% | $322,900 -0.7% |
| 2023 | $1,429 +27.3% | $325,200 +14.3% |
| 2022 | $1,122 +17.6% | $284,600 +23% |
Find assessor info on the county website
Neighborhood: 46567
Nearby schools
GreatSchools rating
- 5/10Syracuse Elementary SchoolGrades: PK-5Distance: 1.5 mi
- 7/10Wawasee Middle SchoolGrades: 6-8Distance: 3.1 mi
- 4/10Wawasee High SchoolGrades: PK,9-12Distance: 1.3 mi
Schools provided by the listing agent
- Elementary: Syracuse
- Middle: Wawasee
- High: Wawasee
- District: Wawasee
Source: IRMLS. This data may not be complete. We recommend contacting the local school district to confirm school assignments for this home.
Get pre-qualified for a loan
At Zillow Home Loans, we can pre-qualify you in as little as 5 minutes with no impact to your credit score.An equal housing lender. NMLS #10287.
