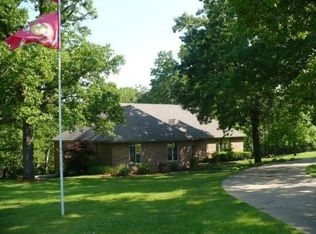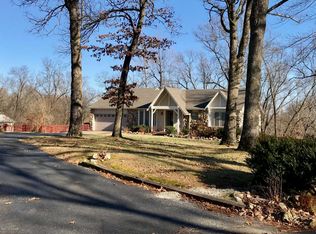Diamond in the rough...large brick home needing updating and walkout basement finished. Large, open kitchen, family room. Formal living room and dining room. Large deck overlooking a once amazing tennis court and beautiful wooded area. Perfect home for the Chip and JoAnna family ready to put the touches to achieve perfection!
This property is off market, which means it's not currently listed for sale or rent on Zillow. This may be different from what's available on other websites or public sources.


