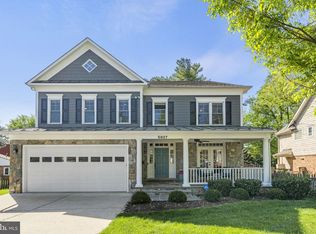Sold for $2,200,000 on 11/09/23
$2,200,000
5833 Conway Rd, Bethesda, MD 20817
5beds
4,869sqft
Single Family Residence
Built in 2023
8,204 Square Feet Lot
$2,191,300 Zestimate®
$452/sqft
$7,824 Estimated rent
Home value
$2,191,300
$2.06M - $2.32M
$7,824/mo
Zestimate® history
Loading...
Owner options
Explore your selling options
What's special
Amazing new Modern Farmhouse built by award-winning Douglas Construction Group (Best Green Builder-Bethesda) 5 bedrooms, 4.5 baths, covered porch, living room, separate dining room, gourmet chef's kitchen, butler’s pantry, breakfast room, family room with fireplace, office and mud room with cubbies. Upper level features Owners’ Suite with large dual walk-in closets and a gorgeous Owners’ Suite spa bath. 3 additional bedrooms and 2 full baths, family/homework - study room and laundry room also on the upper level. Finished lower level includes 5th bedroom, full bath, recreation room, exercise room and storage room. Attached 2 car garage, covered rear porch. This home is close parks, easy access to Downtown Bethesda and so much more! Part of the Walter Johnson High School Cluster. October 2023 Completion.
Zillow last checked: 8 hours ago
Listing updated: November 09, 2023 at 03:14am
Listed by:
Jeremy Lichtenstein 301-252-0389,
RE/MAX Realty Services
Bought with:
Jeremy Lichtenstein, 91649
RE/MAX Realty Services
Source: Bright MLS,MLS#: MDMC2082814
Facts & features
Interior
Bedrooms & bathrooms
- Bedrooms: 5
- Bathrooms: 5
- Full bathrooms: 4
- 1/2 bathrooms: 1
- Main level bathrooms: 1
Basement
- Area: 1566
Heating
- Forced Air, Programmable Thermostat, Natural Gas
Cooling
- Central Air, Electric
Appliances
- Included: Dishwasher, Stainless Steel Appliance(s), Range Hood, Oven/Range - Gas, Double Oven, Gas Water Heater
- Laundry: Hookup, Upper Level
Features
- Attic, Breakfast Area, Open Floorplan, Kitchen - Gourmet, Kitchen Island, Pantry, Recessed Lighting, Soaking Tub, Walk-In Closet(s), Bar, Family Room Off Kitchen, Built-in Features, Butlers Pantry
- Flooring: Ceramic Tile, Luxury Vinyl, Hardwood, Wood
- Basement: Finished,Sump Pump,Heated,Windows
- Number of fireplaces: 1
- Fireplace features: Gas/Propane
Interior area
- Total structure area: 5,596
- Total interior livable area: 4,869 sqft
- Finished area above ground: 3,601
- Finished area below ground: 1,268
Property
Parking
- Total spaces: 2
- Parking features: Garage Faces Front, Garage Door Opener, Concrete, Attached, Driveway
- Attached garage spaces: 2
- Has uncovered spaces: Yes
Accessibility
- Accessibility features: None
Features
- Levels: Three
- Stories: 3
- Pool features: None
Lot
- Size: 8,204 sqft
Details
- Additional structures: Above Grade, Below Grade
- Parcel number: 160700680703
- Zoning: R60
- Special conditions: Standard
Construction
Type & style
- Home type: SingleFamily
- Architectural style: Colonial
- Property subtype: Single Family Residence
Materials
- Brick, HardiPlank Type
- Foundation: Concrete Perimeter
- Roof: Asphalt,Shingle
Condition
- Excellent
- New construction: Yes
- Year built: 2023
Details
- Builder name: Douglas Construction Group, LLC.
Utilities & green energy
- Sewer: Public Sewer
- Water: Public
Community & neighborhood
Security
- Security features: Fire Sprinkler System
Location
- Region: Bethesda
- Subdivision: Alta Vista Terrace
Other
Other facts
- Listing agreement: Exclusive Right To Sell
- Ownership: Fee Simple
Price history
| Date | Event | Price |
|---|---|---|
| 11/9/2023 | Sold | $2,200,000-2.2%$452/sqft |
Source: | ||
| 4/15/2023 | Pending sale | $2,249,000$462/sqft |
Source: | ||
| 3/2/2023 | Listed for sale | $2,249,000+171%$462/sqft |
Source: | ||
| 10/4/2022 | Sold | $830,000+137.8%$170/sqft |
Source: Public Record Report a problem | ||
| 6/26/2001 | Sold | $349,000$72/sqft |
Source: Public Record Report a problem | ||
Public tax history
| Year | Property taxes | Tax assessment |
|---|---|---|
| 2025 | $23,912 +6.5% | $2,009,100 +3% |
| 2024 | $22,454 +262.4% | $1,950,500 +262.7% |
| 2023 | $6,195 -15.5% | $537,700 -19.1% |
Find assessor info on the county website
Neighborhood: 20817
Nearby schools
GreatSchools rating
- 9/10Wyngate Elementary SchoolGrades: PK-5Distance: 0.6 mi
- 9/10North Bethesda Middle SchoolGrades: 6-8Distance: 0.4 mi
- 9/10Walter Johnson High SchoolGrades: 9-12Distance: 1.5 mi
Schools provided by the listing agent
- Elementary: Wyngate
- Middle: North Bethesda
- High: Walter Johnson
- District: Montgomery County Public Schools
Source: Bright MLS. This data may not be complete. We recommend contacting the local school district to confirm school assignments for this home.
Sell for more on Zillow
Get a free Zillow Showcase℠ listing and you could sell for .
$2,191,300
2% more+ $43,826
With Zillow Showcase(estimated)
$2,235,126