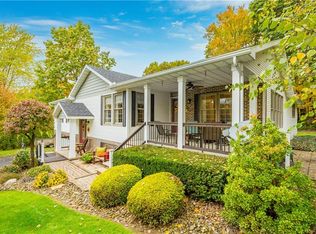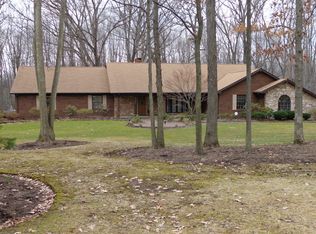Sold for $505,000
$505,000
5833 Cassady Rd, Hermitage, PA 16148
5beds
--sqft
Single Family Residence
Built in 1975
8.96 Acres Lot
$542,900 Zestimate®
$--/sqft
$2,437 Estimated rent
Home value
$542,900
$505,000 - $586,000
$2,437/mo
Zestimate® history
Loading...
Owner options
Explore your selling options
What's special
Nearly 9 acres of wooded beauty in the heart of Hermitage. Enjoy total privacy while still being close to shopping and schools. A hard to find 5 bedroom home with 2 master suites. The main floor master could be an in-law suite with its own entrance and access to the fabulous 50 foot covered back porch looking out on the wooded property and wildlife. The kitchen has been totally updated with stainless appliances, a new bay window and the most beautiful and unique granite countertops you've ever seen. The family room with a wood burner opens to the great back porch. Main floor laundry with new washer and dryer and a beautiful sunroom also looking out on the wildlife completes the main level. No problem finding space for your cars, tools and toys here with a 2 car attached garage and a fabulous 3 car detached garage complete with gas heat, 220 electric and 9 foot doors. This 9 acre retreat is truly a must see! A NEW STATE OF THE ART SEPTIC SYSTEM WILL BE INSTALLED SPRING/EARLY SUMMER 2023
Zillow last checked: 8 hours ago
Listing updated: June 14, 2023 at 11:47am
Listed by:
Jeffrey Shaffer 724-981-9771,
BERKSHIRE HATHAWAY THE PREFERRED REALTY
Bought with:
Diane Flamino
HOWARD HANNA REAL ESTATE SERVICES
Source: WPMLS,MLS#: 1566615 Originating MLS: West Penn Multi-List
Originating MLS: West Penn Multi-List
Facts & features
Interior
Bedrooms & bathrooms
- Bedrooms: 5
- Bathrooms: 4
- Full bathrooms: 3
- 1/2 bathrooms: 1
Primary bedroom
- Level: Lower
- Dimensions: 18X21
Primary bedroom
- Level: Upper
- Dimensions: 13X13
Bedroom 3
- Level: Upper
- Dimensions: 10X14
Bedroom 4
- Level: Upper
- Dimensions: 11X13
Bedroom 5
- Level: Upper
- Dimensions: 10X12
Bonus room
- Level: Lower
- Dimensions: 10X23
Dining room
- Level: Main
- Dimensions: 10X14
Family room
- Level: Lower
- Dimensions: 13X24
Kitchen
- Level: Main
- Dimensions: 13X18
Living room
- Level: Main
- Dimensions: 14X20
Heating
- Forced Air, Gas
Cooling
- Central Air, Electric
Appliances
- Included: Some Gas Appliances, Dryer, Dishwasher, Microwave, Refrigerator, Stove, Washer
Features
- Kitchen Island, Window Treatments
- Flooring: Ceramic Tile, Carpet
- Windows: Multi Pane, Screens, Window Treatments
- Basement: Full,Interior Entry
- Number of fireplaces: 1
- Fireplace features: Wood Burning
Property
Parking
- Total spaces: 5
- Parking features: Attached, Detached, Garage, Garage Door Opener
- Has attached garage: Yes
Features
- Levels: Multi/Split
- Stories: 2
- Pool features: None
Lot
- Size: 8.96 Acres
- Dimensions: 8.955
Details
- Parcel number: 11133084
Construction
Type & style
- Home type: SingleFamily
- Architectural style: Multi-Level,Tudor
- Property subtype: Single Family Residence
Materials
- Frame
- Roof: Asphalt
Condition
- Resale
- Year built: 1975
Utilities & green energy
- Sewer: Septic Tank
- Water: Well
Community & neighborhood
Security
- Security features: Security System
Location
- Region: Hermitage
Price history
| Date | Event | Price |
|---|---|---|
| 6/14/2023 | Sold | $505,000+1% |
Source: | ||
| 6/14/2023 | Pending sale | $499,900 |
Source: BHHS broker feed #1566615 Report a problem | ||
| 4/18/2023 | Listed for sale | $499,900 |
Source: BHHS broker feed #1566615 Report a problem | ||
| 4/17/2023 | Contingent | $499,900 |
Source: | ||
| 3/30/2023 | Listed for sale | $499,900+2% |
Source: | ||
Public tax history
| Year | Property taxes | Tax assessment |
|---|---|---|
| 2024 | $3,586 +3.5% | $36,350 |
| 2023 | $3,466 | $36,350 |
| 2022 | $3,466 +3% | $36,350 |
Find assessor info on the county website
Neighborhood: 16148
Nearby schools
GreatSchools rating
- 6/10Karen A. Ionta El SchoolGrades: 4-5Distance: 3 mi
- 7/10Hickory High SchoolGrades: 8-12Distance: 2.8 mi
- 9/10Artman El SchoolGrades: K-3Distance: 3.1 mi
Schools provided by the listing agent
- District: Hermitage
Source: WPMLS. This data may not be complete. We recommend contacting the local school district to confirm school assignments for this home.

Get pre-qualified for a loan
At Zillow Home Loans, we can pre-qualify you in as little as 5 minutes with no impact to your credit score.An equal housing lender. NMLS #10287.

