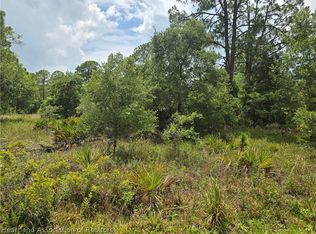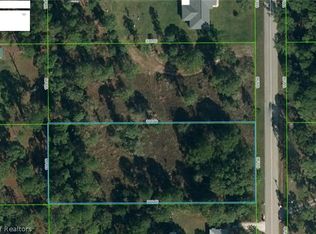Sold for $360,000
$360,000
5833 Apple Rd, Sebring, FL 33875
3beds
1,652sqft
Single Family Residence
Built in 2017
0.99 Acres Lot
$-- Zestimate®
$218/sqft
$1,879 Estimated rent
Home value
Not available
Estimated sales range
Not available
$1,879/mo
Zestimate® history
Loading...
Owner options
Explore your selling options
What's special
Are you looking for home that offers plenty of space between you and your neighbor? Check out this 2017 custom built 3 bdrm, 2 bath home situated on almost 1 acre in Orange Blossom Estates. Needing a workshop or extra garage for that boat or for those toys, this property includes an 18x27 ft. metal shed with 12x27 ft. attached carport. The interior of this home has an open concept floor plan with cathedral ceilings in the living, dining & kitchen area. The kitchen has beautiful hickory wood cabinets, granite counter tops and stainless steel Whirlpool appliances. The rear family room is very light & bright with many windows overlooking the beautiful back yard. The owners suite includes a step ceiling, large walk-in closet, the owners bath includes 2 hickory wood vanities w/granite tops & tiled corner shower. The front guest bedroom has an oversized closet & the 3rd bedroom is currently used as an office. The guest bath has a tub/shower combination, toilet & wood vanity w/ granite top. You are going to enjoy the privacy, peace & quiet while sitting on the rear screened porch sipping on your morning coffee or your afternoon glass of tea! Much expense had been put into the land preparation as this lot was de-mucked and filled, giving this property peace of mind with not flooding or holding water. There is also a 10x10 metal shed that houses the pump & well for the home with depth being 280 ft. This home also includes a water system & security system. Check out this great property before it is gone!
Zillow last checked: 18 hours ago
Listing updated: May 25, 2023 at 12:41pm
Listed by:
Teresa Marie Bock, LLC,
RE/MAX REALTY PLUS
Bought with:
Joshua Rodriguez, 3404738
Home Town Realty Pros
Source: HFMLS,MLS#: 291687Originating MLS: Heartland Association Of Realtors
Facts & features
Interior
Bedrooms & bathrooms
- Bedrooms: 3
- Bathrooms: 2
- Full bathrooms: 2
Primary bedroom
- Dimensions: 14 x 14.5
Bedroom 2
- Dimensions: 12 x 10.2
Bedroom 3
- Dimensions: 11 x 10
Primary bathroom
- Dimensions: 7.6 x 8.3
Bathroom 2
- Dimensions: 8 x 5
Other
- Dimensions: 27 x 12
Dining room
- Dimensions: 10 x 9
Family room
- Dimensions: 20 x 11.8
Garage
- Dimensions: 20 x 23
Kitchen
- Dimensions: 12 x 12
Living room
- Dimensions: 23 x 14.9
Porch
- Dimensions: 24 x 12
Workshop
- Dimensions: 27 x 18
Heating
- Central, Electric
Cooling
- Central Air, Electric
Appliances
- Included: Dryer, Dishwasher, Electric Water Heater, Microwave, Oven, Range, Refrigerator, Washer, Water Softener
Features
- Ceiling Fan(s), Cathedral Ceiling(s), Unfurnished
- Flooring: Carpet, Tile
- Windows: Insulated Windows, Blinds
Interior area
- Total structure area: 2,480
- Total interior livable area: 1,652 sqft
Property
Parking
- Parking features: Assigned, Carport, Detached, Garage, Garage Door Opener
- Garage spaces: 2
- Carport spaces: 1
- Covered spaces: 3
Features
- Levels: One
- Stories: 1
- Patio & porch: Rear Porch, Front Porch, Open, Screened
- Exterior features: Shed, Workshop
- Pool features: None
- Frontage length: 130
Lot
- Size: 0.99 Acres
Details
- Additional parcels included: ,,
- Parcel number: C24352807001100190
- Zoning description: R1
- Special conditions: None
Construction
Type & style
- Home type: SingleFamily
- Architectural style: One Story
- Property subtype: Single Family Residence
Materials
- Block, Concrete, Stucco
- Roof: Shingle
Condition
- Resale
- Year built: 2017
Utilities & green energy
- Sewer: None, Septic Tank
- Water: Private, Well
- Utilities for property: Sewer Not Available
Community & neighborhood
Security
- Security features: Security System
Community
- Community features: None
Location
- Region: Sebring
- Subdivision: Orange Blossom Estates
Other
Other facts
- Listing agreement: Exclusive Right To Sell
- Listing terms: Cash,Conventional
- Road surface type: Paved
Price history
| Date | Event | Price |
|---|---|---|
| 8/17/2025 | Listing removed | -- |
Source: Owner Report a problem | ||
| 7/4/2025 | Listed for sale | $410,000+13.9%$248/sqft |
Source: Owner Report a problem | ||
| 5/31/2023 | Sold | $360,000-2.6%$218/sqft |
Source: Public Record Report a problem | ||
| 4/27/2023 | Contingent | $369,500$224/sqft |
Source: HFMLS #291687 Report a problem | ||
| 4/13/2023 | Price change | $369,500-6.6%$224/sqft |
Source: HFMLS #291687 Report a problem | ||
Public tax history
| Year | Property taxes | Tax assessment |
|---|---|---|
| 2024 | $3,875 -14.2% | $306,403 -0.8% |
| 2023 | $4,514 +124% | $308,974 +91.5% |
| 2022 | $2,015 -0.7% | $161,336 +3% |
Find assessor info on the county website
Neighborhood: 33875
Nearby schools
GreatSchools rating
- 7/10Cracker Trail Elementary SchoolGrades: PK-5Distance: 1.6 mi
- 5/10Sebring Middle SchoolGrades: 6-8Distance: 4.9 mi
- 3/10Sebring High SchoolGrades: PK,9-12Distance: 4.3 mi
Schools provided by the listing agent
- Elementary: Cracker Trail Elementary
- Middle: Sebring Middle
- High: Sebring High
Source: HFMLS. This data may not be complete. We recommend contacting the local school district to confirm school assignments for this home.
Get pre-qualified for a loan
At Zillow Home Loans, we can pre-qualify you in as little as 5 minutes with no impact to your credit score.An equal housing lender. NMLS #10287.

