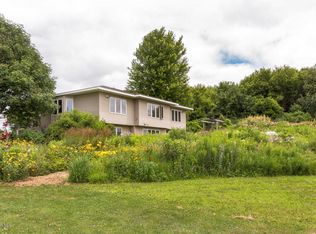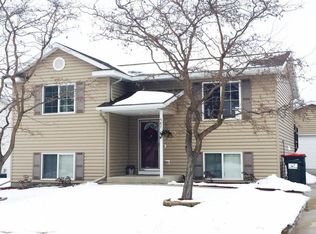. Dynamite close in acreage offering attached garage, separate detached 24x26 garage that is insulated & heated, separate 30x40 pole shed w/lean to. Wrap around deck, steel siding, updated furnace and air conditioner. Warm & inviting, family room offers vaulted ceilings, open to upper loft area, gas fireplace, wall sconces, oversized windows which capture the views! Dinette w/deck access, tiled floor, custom oak cabinets, gas stove, main floor laundry/mudroom w/built-ins, & tiled floors. Upper story offers an open loft area perfect for a computer, office or reading nook, w/exposed open railing. Master bath w/dual sinks, 3/4 shower and 2 large closets in bedroom. Walkout lower level offers family room, separate TV/media room, and two additional bedrooms plus additional bath. Excellent condition, close to everything. Media room wired and insulated for sound. Larger bedroom insulated for sound. Additional information on wood foundation can be found at http://edgebuilderwallpanels.com/?110160
This property is off market, which means it's not currently listed for sale or rent on Zillow. This may be different from what's available on other websites or public sources.

