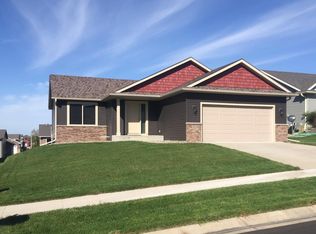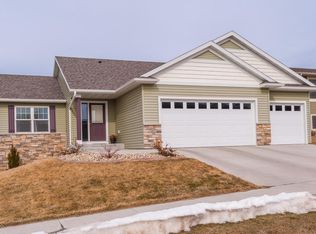If your looking for One-Level living, this is a must see! This includes the Master BR and Ba, 2nd BR and Laundry all on the Main floor. Features include: open concept Dining Room Kitchen Living Room which are all accented by the vaulted ceilings. Basement has been finished and includes 2 additional Bedrooms, full BA, a generously sized Living Room which walks out to backyard and a generous amount of storage. This property also has a 3 car garage for all your tools and toys! Video of property will be available upon request.
This property is off market, which means it's not currently listed for sale or rent on Zillow. This may be different from what's available on other websites or public sources.

