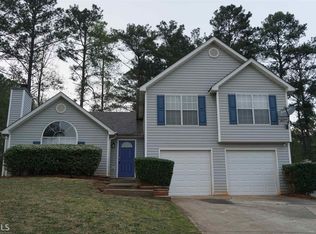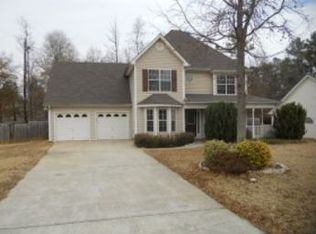Closed
$260,000
5832 Whitney Way, Rex, GA 30273
3beds
1,739sqft
Single Family Residence
Built in 2000
0.26 Acres Lot
$261,100 Zestimate®
$150/sqft
$2,035 Estimated rent
Home value
$261,100
$219,000 - $313,000
$2,035/mo
Zestimate® history
Loading...
Owner options
Explore your selling options
What's special
Welcome to this charming split-level home in a quiet, established neighborhood. Inside, you'll find a spacious layout with a bright living room featuring a cozy fireplace, a separate dining area, and a functional kitchen with room to make it your own. Upstairs, the primary suite offers privacy and comfort, while two additional bedrooms provide space for family, guests, or a home office. The lower level includes extra living space, access to a partial basement, and endless possibilities. Enjoy the large, level backyard with room to relax or entertain. Conveniently located near shopping, dining, and schools, this home is full of potential and ready for your personal touch. Ask how you can receive lender credits by using one of our preferred lenders. Exclusions may apply.
Zillow last checked: 8 hours ago
Listing updated: July 20, 2025 at 09:32am
Listed by:
Ticara M Wade 678-379-3969,
Watkins Real Estate Associates,
Christy Barnard 678-346-6979,
Watkins Real Estate Associates
Bought with:
Verveteen Sanders, 291974
HomeSmart
Source: GAMLS,MLS#: 10527907
Facts & features
Interior
Bedrooms & bathrooms
- Bedrooms: 3
- Bathrooms: 3
- Full bathrooms: 2
- 1/2 bathrooms: 1
Dining room
- Features: Separate Room
Kitchen
- Features: Pantry
Heating
- Central, Natural Gas, Other
Cooling
- Central Air, Electric, Other
Appliances
- Included: Other, Oven/Range (Combo)
- Laundry: In Hall, Laundry Closet, Other
Features
- Double Vanity, Other, Separate Shower, Tray Ceiling(s), Vaulted Ceiling(s)
- Flooring: Carpet, Laminate, Other
- Basement: Partial
- Number of fireplaces: 1
- Fireplace features: Family Room, Gas Starter, Other
Interior area
- Total structure area: 1,739
- Total interior livable area: 1,739 sqft
- Finished area above ground: 1,739
- Finished area below ground: 0
Property
Parking
- Parking features: Attached, Garage
- Has attached garage: Yes
Accessibility
- Accessibility features: Other
Features
- Levels: Multi/Split
- Patio & porch: Patio
- Exterior features: Other
- Fencing: Back Yard,Fenced,Other,Wood
Lot
- Size: 0.26 Acres
- Features: Level, Other
Details
- Additional structures: Other
- Parcel number: 12154C B041
Construction
Type & style
- Home type: SingleFamily
- Architectural style: Other,Traditional
- Property subtype: Single Family Residence
Materials
- Other, Vinyl Siding
- Roof: Composition,Other
Condition
- Resale
- New construction: No
- Year built: 2000
Utilities & green energy
- Sewer: Public Sewer
- Water: Public
- Utilities for property: Electricity Available, Natural Gas Available, Other, Sewer Connected, Underground Utilities, Water Available
Community & neighborhood
Community
- Community features: None
Location
- Region: Rex
- Subdivision: Stagecoach Crossing
Other
Other facts
- Listing agreement: Exclusive Right To Sell
- Listing terms: Cash,Conventional,FHA,VA Loan
Price history
| Date | Event | Price |
|---|---|---|
| 7/18/2025 | Sold | $260,000$150/sqft |
Source: | ||
| 6/3/2025 | Pending sale | $260,000$150/sqft |
Source: | ||
| 5/27/2025 | Listed for sale | $260,000+48.6%$150/sqft |
Source: | ||
| 5/1/2020 | Sold | $175,000+34.6%$101/sqft |
Source: Public Record | ||
| 11/2/2001 | Sold | $130,000+4.9%$75/sqft |
Source: Public Record | ||
Public tax history
| Year | Property taxes | Tax assessment |
|---|---|---|
| 2024 | $3,257 +25.6% | $82,520 +16.6% |
| 2023 | $2,594 -3.9% | $70,800 +4.4% |
| 2022 | $2,700 -2.2% | $67,840 -1.6% |
Find assessor info on the county website
Neighborhood: 30273
Nearby schools
GreatSchools rating
- 4/10Roberta T. Smith Elementary SchoolGrades: PK-5Distance: 1.8 mi
- 7/10Adamson Middle SchoolGrades: 6-8Distance: 1.5 mi
- 4/10Morrow High SchoolGrades: 9-12Distance: 3.1 mi
Schools provided by the listing agent
- Elementary: Roberta Smith
- Middle: Adamson
- High: Morrow
Source: GAMLS. This data may not be complete. We recommend contacting the local school district to confirm school assignments for this home.
Get a cash offer in 3 minutes
Find out how much your home could sell for in as little as 3 minutes with a no-obligation cash offer.
Estimated market value
$261,100
Get a cash offer in 3 minutes
Find out how much your home could sell for in as little as 3 minutes with a no-obligation cash offer.
Estimated market value
$261,100

