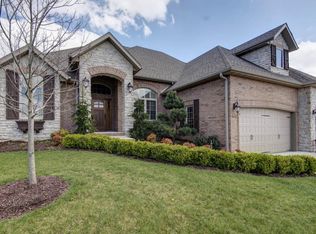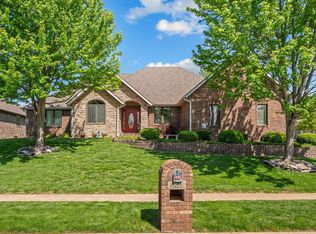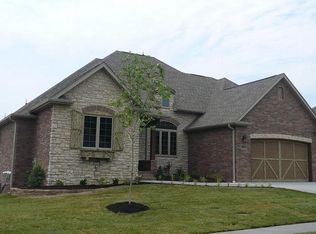Closed
Price Unknown
5832 S Middleton Avenue, Springfield, MO 65804
4beds
2,449sqft
Single Family Residence
Built in 2015
0.25 Acres Lot
$482,600 Zestimate®
$--/sqft
$2,543 Estimated rent
Home value
$482,600
$434,000 - $536,000
$2,543/mo
Zestimate® history
Loading...
Owner options
Explore your selling options
What's special
Welcome to this beautifully maintained 4-bedroom, 2.5-bath home in the desirable Lexington Square neighborhood! Offering an open, one-level layout, this home is designed with comfort and convenience in mind. The master suite features an impressive closet with direct access to the laundry room, and three of the four bedrooms include walk-in closets. The kitchen boasts custom cabinetry, granite countertops, and upgraded stainless steel appliances. Engineered hardwood floors enhance the main living areas, with carpet in the bedrooms for added comfort. A brand-new roof will be installed on 10/12/2024, and the warranty is transferable for peace of mind. The washer, dryer, and refrigerator are included, making this home move-in ready.Situated near some of Springfield's best recreational spots, including the Springfield Conservation Nature Center, Sequiota Park, and the Galloway Creek Greenway Trail, you'll have plenty of outdoor activities to enjoy. The home is also conveniently located near dining and shopping options at Farmer's Park and Battlefield Mall. With a serene community lake, walking trail, and HOA coverage for trash service and common area maintenance at $550/year, this home has it all. Schedule your showing today!
Zillow last checked: 8 hours ago
Listing updated: January 22, 2026 at 11:59am
Listed by:
Russ Copeland 417-872-8658,
Murney Associates - Primrose
Bought with:
Russ Copeland, 202105092
Murney Associates - Primrose
Source: SOMOMLS,MLS#: 60278913
Facts & features
Interior
Bedrooms & bathrooms
- Bedrooms: 4
- Bathrooms: 3
- Full bathrooms: 2
- 1/2 bathrooms: 1
Garage
- Area: 827.17
- Dimensions: 30.75 x 26.9
Kitchen
- Area: 370.95
- Dimensions: 15.9 x 23.33
Heating
- Forced Air, Central, Fireplace(s), Natural Gas
Cooling
- Central Air, Ceiling Fan(s)
Appliances
- Included: Gas Cooktop, Gas Water Heater, Built-In Electric Oven, Dryer, Washer, Exhaust Fan, Microwave, Refrigerator, Disposal, Dishwasher
- Laundry: In Garage, Laundry Room, W/D Hookup
Features
- Crown Molding, Tray Ceiling(s), Granite Counters, Vaulted Ceiling(s), Walk-In Closet(s), Walk-in Shower, High Speed Internet
- Flooring: Carpet, Engineered Hardwood, Tile
- Windows: Tilt-In Windows, Double Pane Windows, Blinds, Shutters
- Has basement: No
- Attic: Partially Floored,Pull Down Stairs
- Has fireplace: Yes
- Fireplace features: Gas, Stone, Great Room
Interior area
- Total structure area: 2,449
- Total interior livable area: 2,449 sqft
- Finished area above ground: 2,449
- Finished area below ground: 0
Property
Parking
- Total spaces: 3
- Parking features: Driveway, Paved, On Street, Garage Faces Front, Garage Door Opener
- Attached garage spaces: 3
- Has uncovered spaces: Yes
Features
- Levels: One
- Stories: 1
- Patio & porch: Patio, Front Porch, Covered
- Exterior features: Rain Gutters, Cable Access
- Has spa: Yes
- Spa features: Bath
- Fencing: Privacy,Metal,Wood
Lot
- Size: 0.25 Acres
- Features: Sprinklers In Front, Sprinklers In Rear, Easements, Sloped, Landscaped, Curbs
Details
- Parcel number: 1928201031
Construction
Type & style
- Home type: SingleFamily
- Architectural style: Traditional
- Property subtype: Single Family Residence
Materials
- Brick, Stone
- Foundation: Poured Concrete, Crawl Space, Vapor Barrier
- Roof: Composition,Shingle
Condition
- Year built: 2015
Utilities & green energy
- Sewer: Public Sewer
- Water: Public
- Utilities for property: Cable Available
Green energy
- Energy efficient items: Appliances, High Efficiency - 90%+, Thermostat, Consumption History
Community & neighborhood
Security
- Security features: Smoke Detector(s)
Location
- Region: Springfield
- Subdivision: Lexington Square
HOA & financial
HOA
- HOA fee: $550 annually
- Services included: Common Area Maintenance, Trash
- Association phone: 417-831-5078
Other
Other facts
- Listing terms: Cash,VA Loan,FHA,Conventional
- Road surface type: Asphalt, Concrete
Price history
| Date | Event | Price |
|---|---|---|
| 11/6/2024 | Sold | -- |
Source: | ||
| 10/1/2024 | Pending sale | $469,900$192/sqft |
Source: | ||
| 9/30/2024 | Listed for sale | $469,900+40.3%$192/sqft |
Source: | ||
| 4/18/2019 | Listing removed | $334,900$137/sqft |
Source: Murney Associates, Realtors #60118998 Report a problem | ||
| 2/27/2019 | Pending sale | $334,900$137/sqft |
Source: Murney Associates, Realtors #60118998 Report a problem | ||
Public tax history
| Year | Property taxes | Tax assessment |
|---|---|---|
| 2025 | $3,665 +3.2% | $73,570 +11.2% |
| 2024 | $3,551 +0.6% | $66,180 |
| 2023 | $3,530 +11.2% | $66,180 +13.8% |
Find assessor info on the county website
Neighborhood: 65804
Nearby schools
GreatSchools rating
- 5/10Field Elementary SchoolGrades: K-5Distance: 4.1 mi
- 6/10Pershing Middle SchoolGrades: 6-8Distance: 4.8 mi
- 8/10Glendale High SchoolGrades: 9-12Distance: 4 mi
Schools provided by the listing agent
- Elementary: SGF-Field
- Middle: SGF-Pershing
- High: SGF-Glendale
Source: SOMOMLS. This data may not be complete. We recommend contacting the local school district to confirm school assignments for this home.


