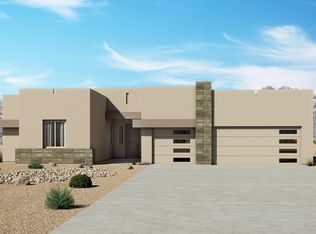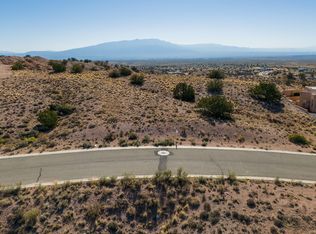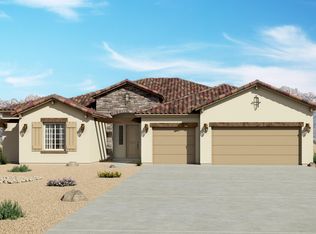No Broker calls please. This is a fabulous opportunity in Mariposa! Why wait to build when you can have this well Maintained Custom home with one of the best lots and tons of views! Spacious floorplan with large bedrooms, large closets, office space, and media room. Lots of built in shelving throughout. Dream kitchen with granite counters and island, high end appliances, convection/reg. Oven and tons of cabinet space. A must see.
This property is off market, which means it's not currently listed for sale or rent on Zillow. This may be different from what's available on other websites or public sources.


