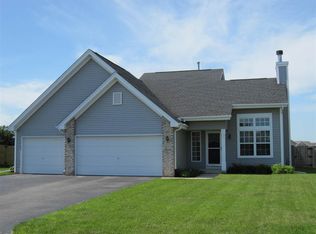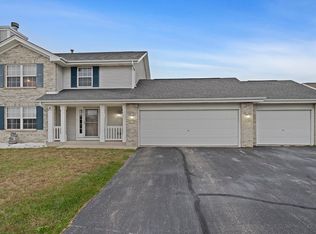Sold for $323,000
$323,000
5832 Reston Dr, South Beloit, IL 61080
4beds
1,891sqft
Single Family Residence
Built in 2007
10,018.8 Square Feet Lot
$344,500 Zestimate®
$171/sqft
$2,461 Estimated rent
Home value
$344,500
$327,000 - $362,000
$2,461/mo
Zestimate® history
Loading...
Owner options
Explore your selling options
What's special
This home shows like a dream!! Completely upgraded with several craftsman style touches! New flooring throughout, all new doors and trim (white), new light fixtures, new Pella patio door, newer appliances, new fireplace surround, new carpet, topped off with an absolutely amazing garage space. Kitchen with painted cabinets, stainless appliances, and stone back splash open to eating area with panty and remodeled laundry room. Master bed with large closet and recently remodeled bath. Hallway bath was remodeled 2022. LL with large family room/work out area, full bathroom and 4th bedroom. The garage is equally as nice as the home featuring custom cabinets and counter tops, bar area, several barnwood features, work bench, TV’s, recessed lights and heat. Back yard oasis offers deck, patio and fire pit. New Hot water 2022, new C air 2023.
Zillow last checked: 8 hours ago
Listing updated: May 16, 2024 at 02:47pm
Listed by:
Mark Payne 815-978-0788,
Dickerson & Nieman
Bought with:
NON-NWIAR Member
Northwest Illinois Alliance Of Realtors®
Source: NorthWest Illinois Alliance of REALTORS®,MLS#: 202401578
Facts & features
Interior
Bedrooms & bathrooms
- Bedrooms: 4
- Bathrooms: 3
- Full bathrooms: 3
Primary bedroom
- Level: Upper
- Area: 168
- Dimensions: 14 x 12
Bedroom 2
- Level: Upper
- Area: 122.96
- Dimensions: 11.6 x 10.6
Bedroom 3
- Level: Upper
- Area: 122.96
- Dimensions: 11.6 x 10.6
Bedroom 4
- Level: Lower
- Area: 206.46
- Dimensions: 22.2 x 9.3
Family room
- Level: Lower
- Area: 234.52
- Dimensions: 16.4 x 14.3
Kitchen
- Level: Main
- Area: 209
- Dimensions: 19 x 11
Living room
- Level: Main
- Area: 288
- Dimensions: 18 x 16
Heating
- Forced Air, Natural Gas
Cooling
- Central Air
Appliances
- Included: Dishwasher, Microwave, Refrigerator, Stove/Cooktop, Water Softener, Gas Water Heater
- Laundry: Main Level
Features
- Dry Bar
- Basement: Full,Finished
- Number of fireplaces: 1
- Fireplace features: Electric, Fire-Pit/Fireplace
Interior area
- Total structure area: 1,891
- Total interior livable area: 1,891 sqft
- Finished area above ground: 1,391
- Finished area below ground: 500
Property
Parking
- Total spaces: 3.5
- Parking features: Attached
- Garage spaces: 3.5
Features
- Levels: Tri/Quad/Multi-Level
- Patio & porch: Deck, Patio
Lot
- Size: 10,018 sqft
- Features: County Taxes, City/Town
Details
- Parcel number: 0416276003
Construction
Type & style
- Home type: SingleFamily
- Property subtype: Single Family Residence
Materials
- Brick/Stone, Siding
- Roof: Shingle
Condition
- Year built: 2007
Utilities & green energy
- Electric: Circuit Breakers
- Sewer: City/Community
- Water: City/Community
Community & neighborhood
Location
- Region: South Beloit
- Subdivision: IL
Other
Other facts
- Ownership: Fee Simple
Price history
| Date | Event | Price |
|---|---|---|
| 5/16/2024 | Sold | $323,000+7.7%$171/sqft |
Source: | ||
| 4/15/2024 | Pending sale | $299,900$159/sqft |
Source: | ||
| 4/10/2024 | Listed for sale | $299,900+122.3%$159/sqft |
Source: | ||
| 8/18/2011 | Listing removed | $134,900+3.8%$71/sqft |
Source: Visual Tour #60200 Report a problem | ||
| 4/1/2011 | Sold | $130,000-3.6%$69/sqft |
Source: Agent Provided Report a problem | ||
Public tax history
| Year | Property taxes | Tax assessment |
|---|---|---|
| 2024 | $5,487 +3.4% | $74,162 +11.4% |
| 2023 | $5,307 +5.2% | $66,555 +9.4% |
| 2022 | $5,046 | $60,842 +6.4% |
Find assessor info on the county website
Neighborhood: 61080
Nearby schools
GreatSchools rating
- 9/10Prairie Hill Elementary SchoolGrades: PK-4Distance: 0.5 mi
- 8/10Willowbrook Middle SchoolGrades: 5-8Distance: 0.7 mi
- 7/10Hononegah High SchoolGrades: 9-12Distance: 3.3 mi
Schools provided by the listing agent
- Elementary: Prairie Hill Elementary
- Middle: Hononegah 207
- High: Hononegah High
- District: Hononegah 207
Source: NorthWest Illinois Alliance of REALTORS®. This data may not be complete. We recommend contacting the local school district to confirm school assignments for this home.
Get pre-qualified for a loan
At Zillow Home Loans, we can pre-qualify you in as little as 5 minutes with no impact to your credit score.An equal housing lender. NMLS #10287.
Sell for more on Zillow
Get a Zillow Showcase℠ listing at no additional cost and you could sell for .
$344,500
2% more+$6,890
With Zillow Showcase(estimated)$351,390

