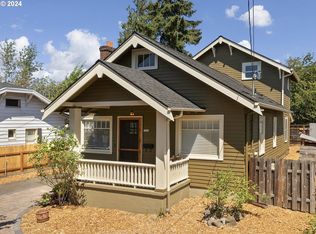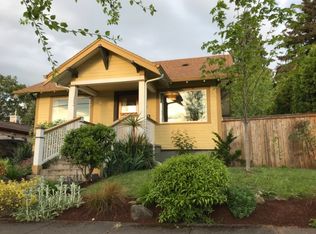Sold
$456,000
5832 NE 12th Ave, Portland, OR 97211
2beds
1,699sqft
Residential, Single Family Residence
Built in 1925
5,227.2 Square Feet Lot
$501,400 Zestimate®
$268/sqft
$2,230 Estimated rent
Home value
$501,400
$471,000 - $536,000
$2,230/mo
Zestimate® history
Loading...
Owner options
Explore your selling options
What's special
OPEN SAT, 9/9, 11-1! Bring your inspiration to this move-in ready cosmetic fixer in a great neighborhood. Living room with hardwood floors and wood burning fireplace. Kitchen with fridge, pantry, breakfast nook and a brand new electric range. Two main level bedrooms with hardwoods separated by the full bath with hex tile floor, soaking tub and subway surround. Full unfinished basement with great ceiling height and potential for additional square footage. Fully fenced flat level yard. Two car garage. 99 Bikers Paradise score. Walk to coffee, shops, cafe's and mass transportation. [Home Energy Score = 4. HES Report at https://rpt.greenbuildingregistry.com/hes/OR10221398]
Zillow last checked: 8 hours ago
Listing updated: October 11, 2023 at 08:56am
Listed by:
Jeff Capen 503-888-5191,
Keller Williams PDX Central,
John McClain 360-931-0160,
Keller Williams PDX Central
Bought with:
Lillian Foster, 201231333
Move Real Estate Inc
Source: RMLS (OR),MLS#: 23686493
Facts & features
Interior
Bedrooms & bathrooms
- Bedrooms: 2
- Bathrooms: 1
- Full bathrooms: 1
- Main level bathrooms: 1
Primary bedroom
- Features: Hardwood Floors, Closet
- Level: Main
Bedroom 2
- Features: Hardwood Floors, Closet
- Level: Main
Kitchen
- Features: Nook, Free Standing Range, Free Standing Refrigerator
- Level: Main
Living room
- Features: Fireplace, Hardwood Floors
- Level: Main
Heating
- Forced Air, Fireplace(s)
Cooling
- Central Air
Appliances
- Included: Free-Standing Range, Free-Standing Refrigerator, Gas Water Heater
- Laundry: Laundry Room
Features
- Soaking Tub, Closet, Nook, Pantry
- Flooring: Hardwood, Linseed
- Basement: Full,Unfinished
- Number of fireplaces: 1
- Fireplace features: Wood Burning
Interior area
- Total structure area: 1,699
- Total interior livable area: 1,699 sqft
Property
Parking
- Total spaces: 2
- Parking features: Driveway, On Street, Garage Door Opener, Detached
- Garage spaces: 2
- Has uncovered spaces: Yes
Accessibility
- Accessibility features: Main Floor Bedroom Bath, Accessibility
Features
- Stories: 2
- Patio & porch: Porch
- Exterior features: Yard
- Fencing: Fenced
Lot
- Size: 5,227 sqft
- Features: Level, SqFt 5000 to 6999
Details
- Parcel number: R180313
- Zoning: R5
Construction
Type & style
- Home type: SingleFamily
- Architectural style: Bungalow
- Property subtype: Residential, Single Family Residence
Materials
- Metal Siding
- Foundation: Slab
- Roof: Composition
Condition
- Resale
- New construction: No
- Year built: 1925
Utilities & green energy
- Gas: Gas
- Sewer: Public Sewer
- Water: Public
Community & neighborhood
Location
- Region: Portland
- Subdivision: Vernon
Other
Other facts
- Listing terms: Cash,Conventional,FHA
- Road surface type: Paved
Price history
| Date | Event | Price |
|---|---|---|
| 10/6/2023 | Sold | $456,000+7.3%$268/sqft |
Source: | ||
| 9/10/2023 | Pending sale | $424,900$250/sqft |
Source: | ||
| 9/7/2023 | Listed for sale | $424,900+23.2%$250/sqft |
Source: | ||
| 1/31/2017 | Listing removed | $345,000$203/sqft |
Source: Windermere Stellar #16088499 | ||
| 12/31/2016 | Pending sale | $345,000$203/sqft |
Source: Windermere Stellar #16088499 | ||
Public tax history
| Year | Property taxes | Tax assessment |
|---|---|---|
| 2025 | $3,107 +3.7% | $115,310 +3% |
| 2024 | $2,996 +4% | $111,960 +3% |
| 2023 | $2,880 +2.2% | $108,700 +3% |
Find assessor info on the county website
Neighborhood: Vernon
Nearby schools
GreatSchools rating
- 9/10Vernon Elementary SchoolGrades: PK-8Distance: 0.5 mi
- 5/10Jefferson High SchoolGrades: 9-12Distance: 0.9 mi
- 4/10Leodis V. McDaniel High SchoolGrades: 9-12Distance: 3.8 mi
Schools provided by the listing agent
- Elementary: Vernon
- Middle: Vernon
- High: Jefferson
Source: RMLS (OR). This data may not be complete. We recommend contacting the local school district to confirm school assignments for this home.
Get a cash offer in 3 minutes
Find out how much your home could sell for in as little as 3 minutes with a no-obligation cash offer.
Estimated market value
$501,400
Get a cash offer in 3 minutes
Find out how much your home could sell for in as little as 3 minutes with a no-obligation cash offer.
Estimated market value
$501,400

