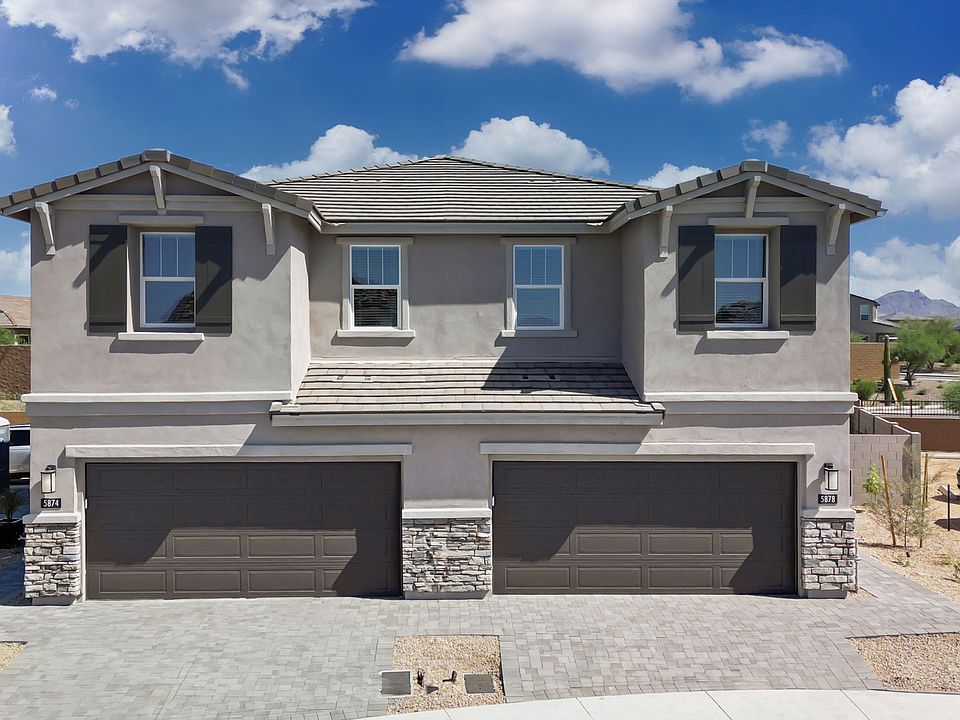A brand-new home is taking shape in Talinn at Desert Ridge, and it could be yours! This thoughtfully designed 2,120 sq. ft. floor plan offers four bedrooms and three bathrooms, giving you plenty of space to spread out and relax. The extended kitchen cabinetry, sleek quartz countertops, crisp white cabinets, and warm wood-like tile create a bright and inviting atmosphere. All appliances are included, and the backyard will be finished with lush, low-maintenance turf, perfect for unwinding in your own private retreat. Nestled just minutes from Desert Ridge Marketplace, High Street, and the 101 Freeway, convenience is built right in. A home this special won't wait forever, don't miss out!
New construction
$719,990
5832 E Covey Ln, Phoenix, AZ 85054
4beds
3baths
2,120sqft
Est.:
Townhouse
Built in 2025
2,595 sqft lot
$-- Zestimate®
$340/sqft
$189/mo HOA
What's special
Crisp white cabinetsSleek quartz countertopsWarm wood-like tileExtended kitchen cabinetry
- 77 days
- on Zillow |
- 320 |
- 19 |
Zillow last checked: 7 hours ago
Listing updated: May 26, 2025 at 11:33pm
Listed by:
Darren Welker 480-238-7732,
DRH Properties Inc,
Jose G Cruz 602-312-3633,
DRH Properties Inc
Source: ARMLS,MLS#: 6833610

Travel times
Schedule tour
Select your preferred tour type — either in-person or real-time video tour — then discuss available options with the builder representative you're connected with.
Select a date
Open houses
Facts & features
Interior
Bedrooms & bathrooms
- Bedrooms: 4
- Bathrooms: 3
Heating
- ENERGY STAR Qualified Equipment, Electric
Cooling
- Central Air, ENERGY STAR Qualified Equipment, Programmable Thmstat
Appliances
- Included: Soft Water Loop, Gas Cooktop
- Laundry: Wshr/Dry HookUp Only
Features
- High Speed Internet, Smart Home, Double Vanity, Eat-in Kitchen, Breakfast Bar, 9+ Flat Ceilings, Kitchen Island, Pantry, Full Bth Master Bdrm
- Flooring: Carpet, Tile
- Windows: Low Emissivity Windows, Solar Screens, Double Pane Windows, ENERGY STAR Qualified Windows
- Has basement: No
- Has fireplace: No
- Fireplace features: None
Interior area
- Total structure area: 2,120
- Total interior livable area: 2,120 sqft
Property
Parking
- Total spaces: 4
- Parking features: Garage, Open
- Garage spaces: 2
- Uncovered spaces: 2
Features
- Stories: 2
- Patio & porch: Covered
- Exterior features: Private Street(s)
- Pool features: None
- Spa features: None
- Fencing: Block
Lot
- Size: 2,595 sqft
- Features: Desert Front, Dirt Back, Auto Timer H2O Front, Irrigation Front
Details
- Parcel number: 21235741
Construction
Type & style
- Home type: Townhouse
- Architectural style: Contemporary
- Property subtype: Townhouse
- Attached to another structure: Yes
Materials
- Stucco, Wood Frame, Painted, Stone, Block
- Roof: Concrete
Condition
- Under Construction
- New construction: Yes
- Year built: 2025
Details
- Builder name: D.R. Horton
- Warranty included: Yes
Utilities & green energy
- Sewer: Public Sewer
- Water: City Water
Community & HOA
Community
- Features: Gated, Community Pool, Playground, Biking/Walking Path, Fitness Center
- Subdivision: Talinn Towns at Desert Ridge
HOA
- Has HOA: Yes
- Services included: Street Maint
- HOA fee: $189 monthly
- HOA name: TALINN
- HOA phone: 602-437-4777
Location
- Region: Phoenix
Financial & listing details
- Price per square foot: $340/sqft
- Tax assessed value: $31,100
- Annual tax amount: $175
- Date on market: 3/11/2025
- Listing terms: Cash,CTL,Conventional,FHA,VA Loan
- Ownership: Fee Simple
About the community
Introducing Talinn Towns at Desert Ridge: North Phoenix's Premier Community!
Discover Talinn Towns at Desert Ridge, an exclusive, master-planned oasis blending luxury, convenience, and the natural beauty of North Phoenix. Nestled among breathtaking desert landscapes, this community offers the ideal retreat for families, professionals, and everyone in between. Here, your dream townhome awaits!
With options ranging from 3 to 4 bedrooms, each home provides ample space and high-end finishes designed to impress. Our spacious, estate-style townhomes span 1,743 to 2,120 sq. ft. and feature elegant 2-story layouts with 2-car garages. Step inside to find exquisite interior selections, including granite or quartz countertops, gourmet kitchens with stainless steel gas ranges, 9-foot ceilings, and an array of smart home innovations - all crafted to enhance your living experience.
Life Beyond the Home
Talinn at Desert Ridge isn't just about beautiful homes; it's about a lifestyle filled with endless possibilities. Residents can unwind in lush green spaces, take advantage of walking trails with scenic mountain views, or explore pocket parks spread throughout the neighborhood. A future amenity park and a yoga lawn are just a few of the exciting additions on the horizon, ensuring that there's
always something new to enjoy.
A Location Like No Other
Located just minutes from Desert Ridge Marketplace, Talinn offers unparalleled access to premier shopping, dining, and entertainment. With proximity to major highways like the 101 and 51, commuting and travel are seamless, making this community the perfect blend of tranquility and connectivity.
Talinn Towns at Desert Ridge is more than a home - it's your gateway to a sophisticated, vibrant lifestyle in the heart of North Phoenix. Embrace the best of luxury and convenience with us!
Source: DR Horton

