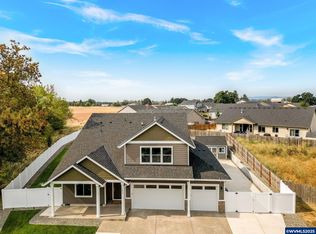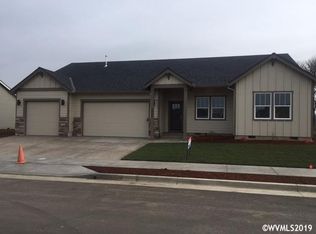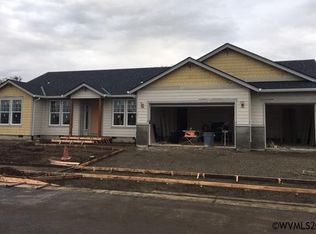Sold for $799,900 on 11/26/25
Listed by:
Mike Agee Cell:503-504-2499,
Re/Max Advantage Group,
MICHAEL AGEE II,
Re/Max Advantage Group
Bought with: Town & Country Realty
Zestimate®
$799,900
5832 Chandra Ct, Albany, OR 97321
4beds
3,010sqft
Single Family Residence
Built in 2023
0.43 Acres Lot
$799,900 Zestimate®
$266/sqft
$3,399 Estimated rent
Home value
$799,900
$760,000 - $840,000
$3,399/mo
Zestimate® history
Loading...
Owner options
Explore your selling options
What's special
The Sequoia Plan. Est. completion 2/17/23. Spacious & versatile plan. Primary bedroom w/double sink vanity, soak tub, separate shower, walk-in closet. Large bonus room up. Formal living room, spacious kitchen & dining area w/slider door to covered patio. Office/den/4th bedroom & full bath on main floor. Laundry room. Rare opportunity for an extra large lot at end of cul-de-sac in a newer subdivision.
Zillow last checked: 8 hours ago
Listing updated: April 07, 2023 at 02:20pm
Listed by:
Mike Agee Cell:503-504-2499,
Re/Max Advantage Group,
MICHAEL AGEE II,
Re/Max Advantage Group
Bought with:
DAWN DEGARMO
Town & Country Realty
Source: WVMLS,MLS#: 800363
Facts & features
Interior
Bedrooms & bathrooms
- Bedrooms: 4
- Bathrooms: 3
- Full bathrooms: 3
- Main level bathrooms: 1
Primary bedroom
- Level: Upper
- Area: 224
- Dimensions: 14 x 16
Bedroom 2
- Level: Upper
- Area: 130
- Dimensions: 10 x 13
Bedroom 3
- Level: Upper
- Area: 121
- Dimensions: 11 x 11
Bedroom 4
- Level: Main
- Area: 143
- Dimensions: 11 x 13
Dining room
- Features: Area (Combination)
- Level: Main
- Area: 168
- Dimensions: 14 x 12
Kitchen
- Level: Main
- Area: 135
- Dimensions: 15 x 9
Living room
- Level: Main
- Area: 273
- Dimensions: 13 x 21
Heating
- Forced Air, Natural Gas
Appliances
- Included: Dishwasher, Disposal, Range Included, Gas Water Heater
- Laundry: Main Level
Features
- Rec Room
- Flooring: Carpet, Laminate
- Has fireplace: Yes
- Fireplace features: Gas
Interior area
- Total structure area: 3,010
- Total interior livable area: 3,010 sqft
Property
Parking
- Total spaces: 3
- Parking features: Attached
- Attached garage spaces: 3
Features
- Levels: Two
- Stories: 2
- Patio & porch: Covered Patio
Lot
- Size: 0.43 Acres
- Features: Cul-De-Sac
Details
- Parcel number: 00944988
Construction
Type & style
- Home type: SingleFamily
- Property subtype: Single Family Residence
Materials
- Fiber Cement
- Roof: Composition
Condition
- New construction: Yes
- Year built: 2023
Utilities & green energy
- Electric: 1/Main
- Sewer: Public Sewer
- Water: Public
Community & neighborhood
Location
- Region: Albany
- Subdivision: Becker Ridge
Other
Other facts
- Listing agreement: Exclusive Right To Sell
- Listing terms: Cash,Conventional,VA Loan,FHA,ODVA
Price history
| Date | Event | Price |
|---|---|---|
| 11/26/2025 | Sold | $799,900+24.5%$266/sqft |
Source: Public Record | ||
| 4/7/2023 | Sold | $642,450+2.8%$213/sqft |
Source: | ||
| 2/9/2023 | Listed for sale | $624,950$208/sqft |
Source: | ||
| 1/25/2023 | Pending sale | $624,950$208/sqft |
Source: | ||
| 1/25/2023 | Contingent | $624,950$208/sqft |
Source: | ||
Public tax history
| Year | Property taxes | Tax assessment |
|---|---|---|
| 2024 | $5,319 +36.2% | $340,870 +36.3% |
| 2023 | $3,904 +238.2% | $250,090 +244.1% |
| 2022 | $1,155 | $72,680 +3% |
Find assessor info on the county website
Neighborhood: 97321
Nearby schools
GreatSchools rating
- 6/10Meadow Ridge Elementary SchoolGrades: K-3Distance: 3.3 mi
- 8/10Timber Ridge SchoolGrades: 3-8Distance: 3.4 mi
- 7/10South Albany High SchoolGrades: 9-12Distance: 5.9 mi
Schools provided by the listing agent
- Elementary: Clover Ridge
- Middle: Timber Ridge
- High: South Albany
Source: WVMLS. This data may not be complete. We recommend contacting the local school district to confirm school assignments for this home.

Get pre-qualified for a loan
At Zillow Home Loans, we can pre-qualify you in as little as 5 minutes with no impact to your credit score.An equal housing lender. NMLS #10287.
Sell for more on Zillow
Get a free Zillow Showcase℠ listing and you could sell for .
$799,900
2% more+ $15,998
With Zillow Showcase(estimated)
$815,898

