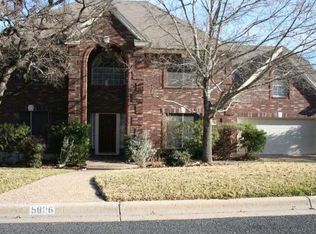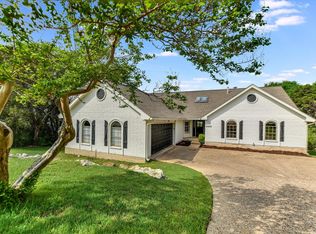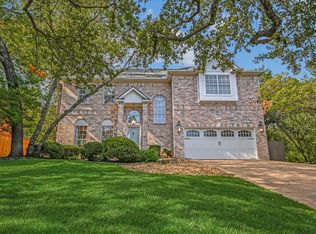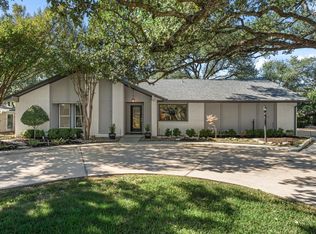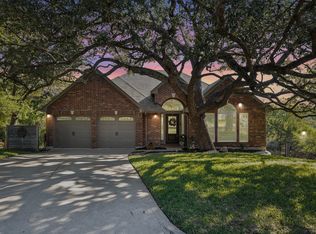NEW PRICE now listed under $800,000 and window glass in breakfast area & den replaced 11/6/25!! Welcome to your peaceful retreat in the heart of Great Hills—a rare single-story home that perfectly balances style, warmth, and modern comfort. Step inside to discover a bright, open-concept layout filled with natural light and thoughtful upgrades throughout. The living and dining spaces flow together seamlessly, anchored by wood flooring and fresh paint that create an inviting atmosphere for both everyday living and entertaining. The kitchen, updated with a designer backsplash and stainless steel appliances, opens to a cozy second living area and breakfast nook—ideal for slow mornings or relaxed evenings. Both bathrooms have been beautifully updated, and every bedroom features real wood flooring for a consistent, elevated feel. Behind the scenes, major system upgrades ensure lasting peace of mind, including a new HVAC system (2024), composition shingle roof (2023), and rebuilt irrigation and drainage (2023). Even the curb appeal shines with a modern new front door (2025) and Hardie-plank siding for timeless durability. Outside, mature trees and a manicured lawn frame a private backyard oasis—your own space to unwind, garden, or host friends under the Texas sky. With top-rated schools (Davis Elementary, Murchison Middle, and Anderson High) and unbeatable access to shopping, dining, and major employers, this home offers a rare combination of comfort, character, and convenience in one of Northwest Austin’s most desirable neighborhoods. Move right in and start living the Great Hills lifestyle.
Active under contract
Price cut: $14.9K (12/1)
$785,000
5831 Tributary Ridge Dr, Austin, TX 78759
3beds
2,369sqft
Est.:
Single Family Residence
Built in 1986
8,703.29 Square Feet Lot
$753,200 Zestimate®
$331/sqft
$-- HOA
What's special
Fresh paintWood flooringPrivate backyard oasisStainless steel appliancesThoughtful upgradesNatural lightSingle-story home
- 86 days |
- 502 |
- 16 |
Zillow last checked: 8 hours ago
Listing updated: December 04, 2025 at 06:22am
Listed by:
Michael Meserole (512) 415-0579,
Cityscape Property Group (512) 415-0579
Source: Unlock MLS,MLS#: 3559418
Facts & features
Interior
Bedrooms & bathrooms
- Bedrooms: 3
- Bathrooms: 2
- Full bathrooms: 2
- Main level bedrooms: 3
Primary bedroom
- Features: Ceiling Fan(s), Walk-In Closet(s)
- Level: Main
Primary bathroom
- Features: Quartz Counters, Double Vanity, Full Bath, Separate Shower, Soaking Tub, Walk-in Shower
- Level: Main
Kitchen
- Features: Kitchn - Breakfast Area, Breakfast Bar, Granite Counters, Open to Family Room
- Level: Main
Heating
- Central, Fireplace(s), Natural Gas
Cooling
- Central Air
Appliances
- Included: Dishwasher, Disposal, Gas Range, Refrigerator, Stainless Steel Appliance(s), Trash Compactor
Features
- Bar, Breakfast Bar, Ceiling Fan(s), Vaulted Ceiling(s), Granite Counters, Double Vanity, Multiple Dining Areas, Multiple Living Areas, Open Floorplan, Primary Bedroom on Main, Walk-In Closet(s), Washer Hookup, Wet Bar
- Flooring: Tile, Wood
- Windows: Aluminum Frames, Double Pane Windows
- Number of fireplaces: 1
- Fireplace features: Gas, Living Room
Interior area
- Total interior livable area: 2,369 sqft
Video & virtual tour
Property
Parking
- Total spaces: 2
- Parking features: Driveway, Garage, Garage Door Opener, Garage Faces Side
- Garage spaces: 2
Accessibility
- Accessibility features: None
Features
- Levels: One
- Stories: 1
- Patio & porch: Front Porch, Patio
- Exterior features: Exterior Steps, Gutters Full, Private Yard
- Pool features: None
- Fencing: Back Yard, Fenced, Wood
- Has view: Yes
- View description: None
- Waterfront features: None
Lot
- Size: 8,703.29 Square Feet
- Features: Curbs, Front Yard, Interior Lot, Landscaped, Sprinkler - Automatic, Trees-Large (Over 40 Ft)
Details
- Additional structures: Shed(s)
- Parcel number: 01600305110000
- Special conditions: Standard
Construction
Type & style
- Home type: SingleFamily
- Property subtype: Single Family Residence
Materials
- Foundation: Slab
- Roof: Composition
Condition
- Updated/Remodeled
- New construction: No
- Year built: 1986
Utilities & green energy
- Sewer: Public Sewer
- Water: Public
- Utilities for property: Cable Available, Electricity Connected, Internet-Cable, Internet-Fiber, Natural Gas Connected, Phone Available, Sewer Connected, Water Connected
Community & HOA
Community
- Features: Curbs, Sidewalks, Street Lights
- Subdivision: Austin Hills Sec 01
HOA
- Has HOA: No
Location
- Region: Austin
Financial & listing details
- Price per square foot: $331/sqft
- Tax assessed value: $712,704
- Annual tax amount: $15,095
- Date on market: 10/2/2025
- Listing terms: Cash,Conventional,VA Loan
- Electric utility on property: Yes
Estimated market value
$753,200
$716,000 - $791,000
$2,927/mo
Price history
Price history
| Date | Event | Price |
|---|---|---|
| 12/4/2025 | Contingent | $785,000$331/sqft |
Source: | ||
| 12/1/2025 | Price change | $785,000-1.9%$331/sqft |
Source: | ||
| 10/20/2025 | Price change | $799,900-3%$338/sqft |
Source: | ||
| 10/13/2025 | Price change | $825,000-1.7%$348/sqft |
Source: | ||
| 10/6/2025 | Price change | $839,000-1.3%$354/sqft |
Source: | ||
Public tax history
Public tax history
| Year | Property taxes | Tax assessment |
|---|---|---|
| 2025 | -- | $712,704 +1.7% |
| 2024 | $7,169 +4.9% | $701,103 +4.6% |
| 2023 | $6,835 -21.2% | $670,538 +10% |
Find assessor info on the county website
BuyAbility℠ payment
Est. payment
$4,930/mo
Principal & interest
$3765
Property taxes
$890
Home insurance
$275
Climate risks
Neighborhood: 78759
Nearby schools
GreatSchools rating
- 5/10Davis Elementary SchoolGrades: PK-5Distance: 1.2 mi
- 7/10Murchison Middle SchoolGrades: 6-8Distance: 3.9 mi
- 7/10Anderson High SchoolGrades: 9-12Distance: 2.4 mi
Schools provided by the listing agent
- Elementary: Davis
- Middle: Murchison
- High: Anderson
- District: Austin ISD
Source: Unlock MLS. This data may not be complete. We recommend contacting the local school district to confirm school assignments for this home.
- Loading
