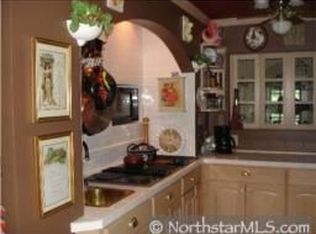You will want to see this one-of-a-kind custom-built floor plan that sits on a massive 1/2 acre corner lot on St. Cloud's West Side! Through the front door you'll be impressed by the enormous living room with an accented gas fireplace with a stone front. Natural light blankets the main level of this home throughout. Through the living room it opens up to the kitchen and dining area and is separated by an attractive granite island. The granite continues into the kitchen where it is surrounded by updated cabinetry and higher end SS appliances. To the right of the kitchen you'll see a cozy den/office that can be easily converted to a 3rd main floor bedroom. Through the dining room to the left you will pass a large 2nd bedroom, MF laundry, and enter into the exquisite master suite. The customized master bath is equipped with a soaker tub and walk in shower The basment holds the large family room, 3rd bath, and bedroom, a must see.
This property is off market, which means it's not currently listed for sale or rent on Zillow. This may be different from what's available on other websites or public sources.

