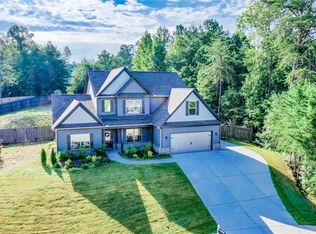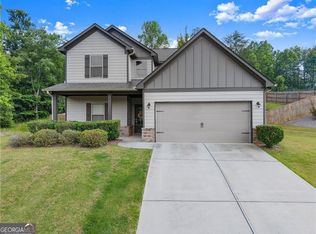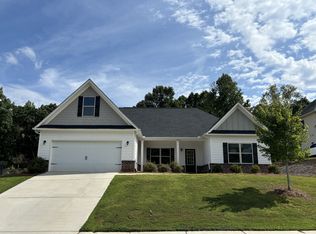The open floor plan design of the 4 bedroom ranch home offers plenty of comfortable living space. Walk into the foyer and immediately see the formal dining room. Continue into the home to experience a large, open area including the kitchen and family room. Explore the immense master bedroom that contains a sitting room, large master bath and spacious walk in closet. Across the split floor plan find 3 bedrooms sharing a full bath with dual sinks. Upstairs discover a bonus room and another full bath. This home features a full unfinished basement.
This property is off market, which means it's not currently listed for sale or rent on Zillow. This may be different from what's available on other websites or public sources.


