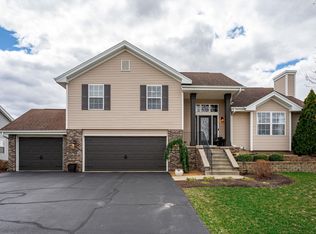Sold for $261,000
$261,000
5831 Reston Dr, South Beloit, IL 61080
3beds
1,404sqft
Single Family Residence
Built in 2007
10,018.8 Square Feet Lot
$287,100 Zestimate®
$186/sqft
$2,215 Estimated rent
Home value
$287,100
$253,000 - $327,000
$2,215/mo
Zestimate® history
Loading...
Owner options
Explore your selling options
What's special
Welcome to this charming two-story home featuring a welcoming covered front porch that opens into a cozy entryway. The main floor boasts a spacious living room complete with a fireplace and large window for natural light. The kitchen offers ample cupboard and counter space, along with a cozy dining area and sliding doors that lead to the deck and backyard with shed—perfect for entertaining! Convenient first-floor laundry and a half bathroom complete the main level. Upstairs, you’ll find three bedrooms and two full bathrooms, including a master suite with its own private bath for added comfort. Spacious basement with excellent storage offers fantastic potential for additional living space. The property also includes a large attached three-car garage, providing plenty of room for vehicles, storage, or a workshop. Ideal for families, this home combines functionality and comfort in every space.
Zillow last checked: 8 hours ago
Listing updated: December 12, 2024 at 10:18am
Listed by:
Toni Vander Heyden 815-315-1110,
Keller Williams Realty Signature
Bought with:
John Peterson, 475130038
Re/Max Valley Realtors
Source: NorthWest Illinois Alliance of REALTORS®,MLS#: 202406370
Facts & features
Interior
Bedrooms & bathrooms
- Bedrooms: 3
- Bathrooms: 3
- Full bathrooms: 2
- 1/2 bathrooms: 1
- Main level bathrooms: 1
Primary bedroom
- Level: Upper
- Area: 161.84
- Dimensions: 13.6 x 11.9
Bedroom 2
- Level: Upper
- Area: 111.1
- Dimensions: 11 x 10.1
Bedroom 3
- Level: Upper
- Area: 110
- Dimensions: 11 x 10
Kitchen
- Level: Main
- Area: 212.93
- Dimensions: 19.9 x 10.7
Living room
- Level: Main
- Area: 252.17
- Dimensions: 16.7 x 15.1
Heating
- Forced Air, Natural Gas
Cooling
- Central Air
Appliances
- Included: Dishwasher, Dryer, Microwave, Refrigerator, Stove/Cooktop, Washer, Water Softener, Gas Water Heater
- Laundry: Main Level
Features
- Basement: Full
- Has fireplace: Yes
- Fireplace features: Gas
Interior area
- Total structure area: 1,404
- Total interior livable area: 1,404 sqft
- Finished area above ground: 1,404
- Finished area below ground: 0
Property
Parking
- Total spaces: 3
- Parking features: Attached
- Garage spaces: 3
Features
- Levels: Two
- Stories: 2
- Patio & porch: Deck, Covered
Lot
- Size: 10,018 sqft
- Features: Subdivided
Details
- Additional structures: Garden Shed
- Parcel number: 0416226008
Construction
Type & style
- Home type: SingleFamily
- Property subtype: Single Family Residence
Materials
- Brick/Stone, Vinyl
- Roof: Shingle
Condition
- Year built: 2007
Utilities & green energy
- Electric: Circuit Breakers
- Sewer: City/Community
- Water: City/Community
Community & neighborhood
Location
- Region: South Beloit
- Subdivision: IL
Other
Other facts
- Ownership: Fee Simple
- Road surface type: Hard Surface Road
Price history
| Date | Event | Price |
|---|---|---|
| 12/11/2024 | Sold | $261,000+0.4%$186/sqft |
Source: | ||
| 11/11/2024 | Pending sale | $260,000$185/sqft |
Source: | ||
| 11/8/2024 | Listed for sale | $260,000+85.7%$185/sqft |
Source: | ||
| 5/22/2007 | Sold | $140,000$100/sqft |
Source: Public Record Report a problem | ||
Public tax history
| Year | Property taxes | Tax assessment |
|---|---|---|
| 2024 | $5,220 +3.4% | $70,837 +11.4% |
| 2023 | $5,046 +5.2% | $63,571 +9.4% |
| 2022 | $4,795 | $58,114 +6.4% |
Find assessor info on the county website
Neighborhood: 61080
Nearby schools
GreatSchools rating
- 9/10Prairie Hill Elementary SchoolGrades: PK-4Distance: 0.5 mi
- 8/10Willowbrook Middle SchoolGrades: 5-8Distance: 0.7 mi
- 7/10Hononegah High SchoolGrades: 9-12Distance: 3.3 mi
Schools provided by the listing agent
- Elementary: Prairie Hill Elementary
- Middle: Prairie Hill
- High: Hononegah High
- District: Prairie Hill 133
Source: NorthWest Illinois Alliance of REALTORS®. This data may not be complete. We recommend contacting the local school district to confirm school assignments for this home.
Get pre-qualified for a loan
At Zillow Home Loans, we can pre-qualify you in as little as 5 minutes with no impact to your credit score.An equal housing lender. NMLS #10287.
Sell for more on Zillow
Get a Zillow Showcase℠ listing at no additional cost and you could sell for .
$287,100
2% more+$5,742
With Zillow Showcase(estimated)$292,842
