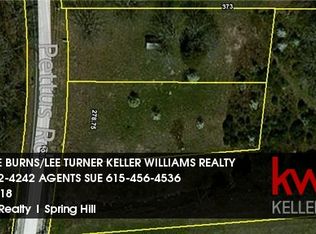Fantastic opportunity to own a very unique house! Min. from I-24 and future Tanger Outlets!. Like new 5 bd/4.5 bath home w/open floor plan, large kitchen w/bar. Totally fresh home, ALL NEW floors, roof, stairs, 2 A/C units, doors, windows, kitchen cabinets, ceiling fans, granite countertops in kitchen and baths, high ceiling. 3 MASTER BEDROOMS! All brick property w/2.92 acres, completely 8-ft fenced w/direct accessibility to greenway w/walking trails! Fruit garden! BONUS ROOM/man cave/game room.
This property is off market, which means it's not currently listed for sale or rent on Zillow. This may be different from what's available on other websites or public sources.
