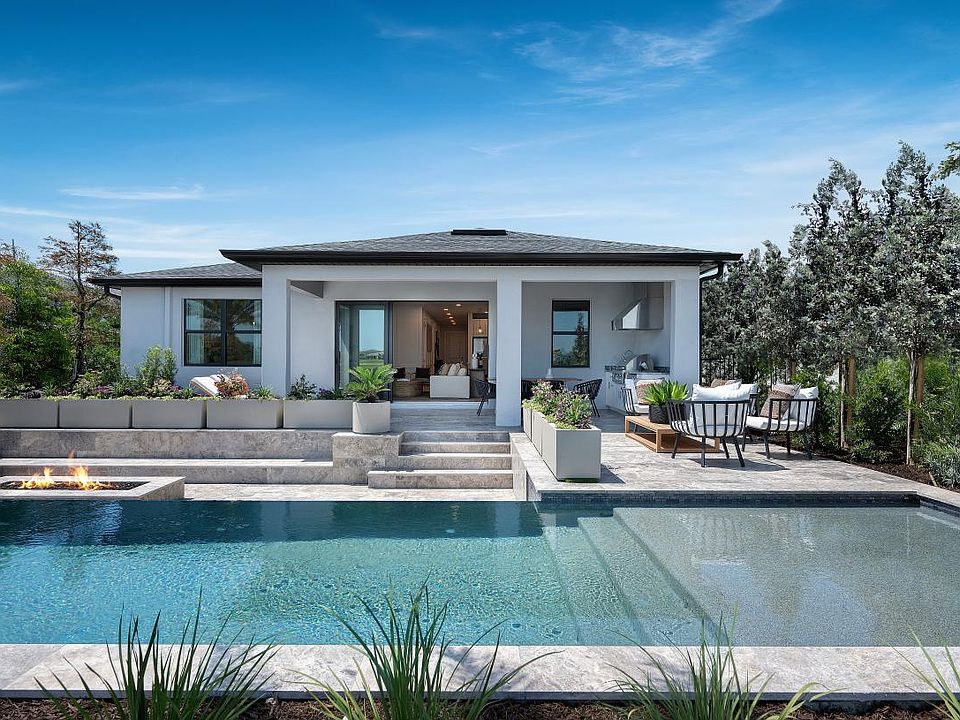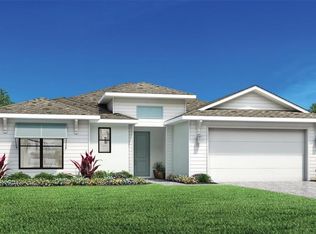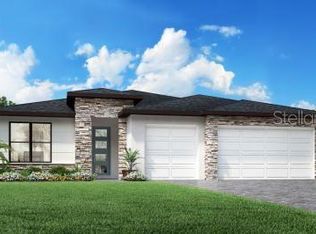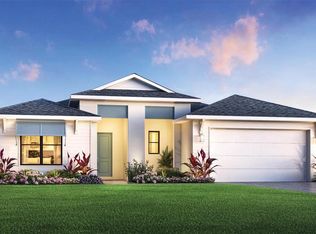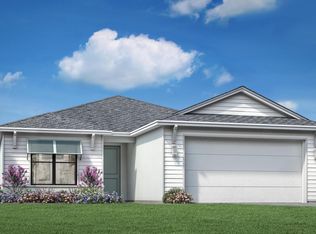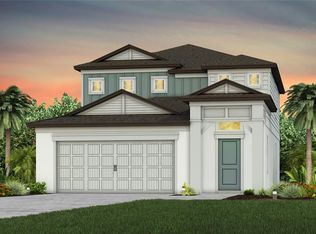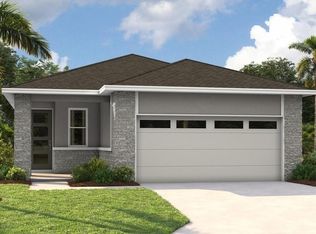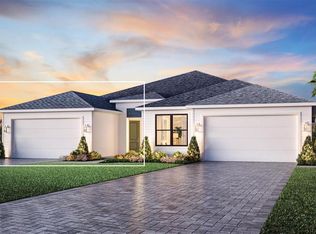Live the Florida dream in this beautiful 3-bedroom, 2-bath home, designed for both style and function. At 1,916 sq ft, the open layout is perfect for entertaining, while the spacious lanai offers a peaceful escape with breathtaking water views. The primary suite provides a serene retreat, boasting a large bathroom and an expansive walk-in closet. You'll find smart storage solutions throughout the home and in the oversized two-car garage. This property offers exceptional value and is a must-see for anyone seeking a premium waterfront lifestyle
New construction
55+ community
$469,000
5831 Freestone Cir, Apollo Beach, FL 33572
3beds
1,916sqft
Single Family Residence
Built in 2024
6,532 Square Feet Lot
$467,700 Zestimate®
$245/sqft
$351/mo HOA
What's special
Spacious lanaiOversized two-car garageLarge bathroomOpen layoutBreathtaking water viewsSmart storage solutionsPrimary suite
Call: (863) 431-3971
- 83 days |
- 80 |
- 3 |
Zillow last checked: 8 hours ago
Listing updated: October 06, 2025 at 11:04am
Listing Provided by:
Angela Ashworth 941-705-9707,
TAMPA TBI REALTY LLC
Lara Fuertes Fantauzzi 904-705-2016,
TAMPA TBI REALTY LLC
Source: Stellar MLS,MLS#: A4665857 Originating MLS: Sarasota - Manatee
Originating MLS: Sarasota - Manatee

Travel times
Facts & features
Interior
Bedrooms & bathrooms
- Bedrooms: 3
- Bathrooms: 2
- Full bathrooms: 2
Primary bedroom
- Features: En Suite Bathroom, Walk-In Closet(s)
- Level: First
- Area: 195.75 Square Feet
- Dimensions: 14.5x13.5
Bedroom 2
- Features: Built-in Closet
- Level: First
- Area: 142.24 Square Feet
- Dimensions: 12.7x11.2
Bedroom 3
- Features: Built-in Closet
- Level: First
- Area: 118.8 Square Feet
- Dimensions: 11x10.8
Dinette
- Level: First
- Area: 178.2 Square Feet
- Dimensions: 18x9.9
Great room
- Level: First
- Area: 271.8 Square Feet
- Dimensions: 18x15.1
Kitchen
- Level: First
- Area: 194.4 Square Feet
- Dimensions: 18x10.8
Heating
- Central
Cooling
- Central Air
Appliances
- Included: Oven, Convection Oven, Cooktop, Dishwasher, Disposal, Microwave, Range Hood, Refrigerator, Tankless Water Heater
- Laundry: Gas Dryer Hookup, Laundry Room, Washer Hookup
Features
- In Wall Pest System, Open Floorplan, Primary Bedroom Main Floor, Tray Ceiling(s)
- Flooring: Luxury Vinyl, Tile
- Doors: Sliding Doors
- Has fireplace: No
Interior area
- Total structure area: 2,650
- Total interior livable area: 1,916 sqft
Video & virtual tour
Property
Parking
- Total spaces: 2
- Parking features: Garage - Attached
- Attached garage spaces: 2
Features
- Levels: One
- Stories: 1
- Exterior features: Irrigation System, Sidewalk
- Has view: Yes
- View description: Water
- Water view: Water
Lot
- Size: 6,532 Square Feet
Details
- Parcel number: U273119D3L00003400044.0
- Zoning: PD
- Special conditions: None
Construction
Type & style
- Home type: SingleFamily
- Property subtype: Single Family Residence
Materials
- Block
- Foundation: Slab
- Roof: Shingle
Condition
- Completed
- New construction: Yes
- Year built: 2024
Details
- Builder model: Stilt
- Builder name: Toll Brothers
Utilities & green energy
- Sewer: Public Sewer
- Water: Public
- Utilities for property: Public
Community & HOA
Community
- Features: Gated Community - No Guard, Golf Carts OK, Irrigation-Reclaimed Water, Pool, Sidewalks, Tennis Court(s)
- Senior community: Yes
- Subdivision: Regency at Waterset - Vine Collection
HOA
- Has HOA: Yes
- Amenities included: Clubhouse, Fitness Center, Spa/Hot Tub
- HOA fee: $351 monthly
- HOA name: Heather Pitt
- Pet fee: $0 monthly
Location
- Region: Apollo Beach
Financial & listing details
- Price per square foot: $245/sqft
- Annual tax amount: $3,814
- Date on market: 9/22/2025
- Cumulative days on market: 35 days
- Ownership: Fee Simple
- Total actual rent: 0
- Road surface type: Asphalt
About the community
55+ communityPool
Discover the epitome of luxury living at Regency at Waterset - Vine Collection. Ideally situated amid the pristine shores of Apollo Beach, FL, this gated, 55+ active-adult community features the ease of low-maintenance living and offers two-story home designs that range from 1,661 to 1,979 sq. ft. with 2 bedrooms, 2 bathrooms, and a 2.5 car garage. Residents can experience a resort-style way of life with exclusive access to an array of amenities and close proximity to all the excitement found within the impressive Waterset master plan. Create a lifestyle that is designed around your every preference with a dedicated Regency lifestyle director on site who can help curate a full social calendar of clubs, events, and activities. Home price does not include any home site premium.
Source: Toll Brothers Inc.
3 homes in this community
Available homes
| Listing | Price | Bed / bath | Status |
|---|---|---|---|
Current home: 5831 Freestone Cir | $469,000 | 3 bed / 2 bath | Available |
| 5797 Freestone Cir | $453,000 | 2 bed / 2 bath | Move-in ready |
| 5787 Freestone Cir | $484,000 | 2 bed / 2 bath | Move-in ready |
Source: Toll Brothers Inc.
Contact builder

Connect with the builder representative who can help you get answers to your questions.
By pressing Contact builder, you agree that Zillow Group and other real estate professionals may call/text you about your inquiry, which may involve use of automated means and prerecorded/artificial voices and applies even if you are registered on a national or state Do Not Call list. You don't need to consent as a condition of buying any property, goods, or services. Message/data rates may apply. You also agree to our Terms of Use.
Learn how to advertise your homesEstimated market value
$467,700
$444,000 - $491,000
Not available
Price history
| Date | Event | Price |
|---|---|---|
| 10/17/2025 | Price change | $464,000-1.1%$242/sqft |
Source: | ||
| 10/1/2025 | Price change | $469,000-2.1%$245/sqft |
Source: | ||
| 7/24/2025 | Price change | $479,000+2.1%$250/sqft |
Source: | ||
| 6/12/2025 | Price change | $469,000-0.2%$245/sqft |
Source: | ||
| 5/30/2025 | Price change | $469,900-4.1%$245/sqft |
Source: | ||
Public tax history
Tax history is unavailable.
Monthly payment
Neighborhood: 33572
Nearby schools
GreatSchools rating
- 7/10Doby Elementary SchoolGrades: PK-5Distance: 2.6 mi
- 2/10Eisenhower Middle SchoolGrades: 2-3,5-12Distance: 3.4 mi
- 4/10East Bay High SchoolGrades: 9-12Distance: 3.6 mi
