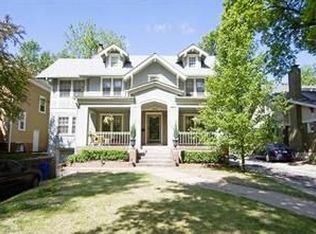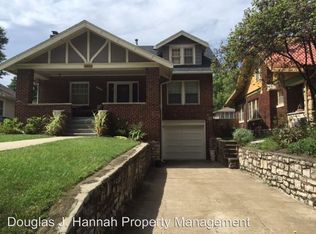Very large North Brookside home...4 bedrooms, one on the first floor, 2 full baths, one on the first floor. Great circular first floor flow, all redone and neutral. Awesome kitchen with eat in space and a nice frosted glass door pantry. Refrigerator stays with property. 3 bedrooms up, huge master with tons of closet space. 1 full bath up. Stellar outdoor entertaining space with a stone patio, huge stone fireplace/smoker with wood storage space AND a 2nd patio COVERED!!!Large yard for playgym or pet space.
This property is off market, which means it's not currently listed for sale or rent on Zillow. This may be different from what's available on other websites or public sources.

