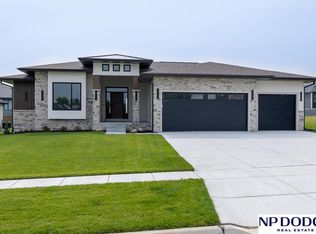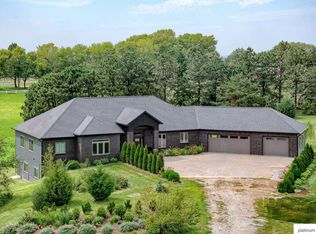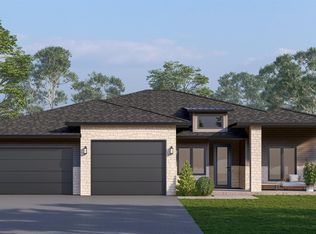RE-DESIGNED KITCHEN, LAUNDRY, PANTRY!! This stunning 2024 custom-built, all-electric home offers the perfect blend of modern comfort and rural privacy. Located on 20 acres, just 10 minutes North of Lincoln, with easy access to I-80! Featuring 5 spacious bedrooms, 4 bathrooms, and nearly 4,000 sqft of high-end finishes, every detail has been thoughtfully designed. The gorgeous master suite includes a spa-like bathroom featuring a double sink and vanity, oversized soaker tub, walk-in shower and walk-in closet. Relax by the fireplace, recharge in the private sauna, wind down in the hot tub, or stay active in the dedicated workout room. The oversized 3-stall garage offers plenty of space for vehicles, storage, or hobbies. With nearly 20 acres of land to roam, this is a rare opportunity to enjoy luxury and land in one extraordinary package. Continue to rent the farmable acres for additional, passive income, or repurpose to suit your own hobbies! Schedule your showing today!
For sale
$1,000,000
5830 Rock Creek Rd, Ceresco, NE 68017
5beds
3,878sqft
Est.:
Single Family Residence
Built in 2024
19.36 Acres Lot
$982,500 Zestimate®
$258/sqft
$-- HOA
What's special
Walk-in closetWalk-in showerPrivate saunaDedicated workout roomDouble sink and vanityGorgeous master suiteHot tub
- 3 days |
- 490 |
- 14 |
Zillow last checked: 8 hours ago
Listing updated: December 31, 2025 at 10:54pm
Listed by:
Jordan Schneider 402-230-8411,
Keller Williams Lincoln
Source: GPRMLS,MLS#: 22600042
Tour with a local agent
Facts & features
Interior
Bedrooms & bathrooms
- Bedrooms: 5
- Bathrooms: 4
- Full bathrooms: 4
- Main level bathrooms: 2
Primary bedroom
- Features: 9'+ Ceiling
- Level: Main
Bedroom 2
- Level: Main
Bedroom 3
- Level: Main
Bedroom 4
- Level: Basement
Bedroom 5
- Level: Basement
Primary bathroom
- Features: Double Sinks
Living room
- Features: 9'+ Ceiling
Basement
- Area: 2065
Heating
- Electric, Forced Air
Cooling
- Central Air
Features
- High Ceilings
- Basement: Egress
- Number of fireplaces: 1
- Fireplace features: Electric
Interior area
- Total structure area: 3,878
- Total interior livable area: 3,878 sqft
- Finished area above ground: 2,066
- Finished area below ground: 1,812
Property
Parking
- Total spaces: 3
- Parking features: Attached
- Attached garage spaces: 3
Features
- Patio & porch: Covered Deck
- Fencing: None
Lot
- Size: 19.36 Acres
- Dimensions: 1350 x 658
- Features: Over 10 up to 20 Acres
Details
- Parcel number: 1916300009000
Construction
Type & style
- Home type: SingleFamily
- Architectural style: Ranch
- Property subtype: Single Family Residence
Materials
- Foundation: Concrete Perimeter
Condition
- Not New and NOT a Model
- New construction: No
- Year built: 2024
Utilities & green energy
- Sewer: Septic Tank
Community & HOA
Community
- Subdivision: Rural 3700N
HOA
- Has HOA: No
Location
- Region: Ceresco
Financial & listing details
- Price per square foot: $258/sqft
- Annual tax amount: $971
- Date on market: 12/31/2025
- Listing terms: Cash
- Ownership: Fee Simple
Estimated market value
$982,500
$933,000 - $1.03M
$4,607/mo
Price history
Price history
| Date | Event | Price |
|---|---|---|
| 12/31/2025 | Listed for sale | $1,000,000$258/sqft |
Source: | ||
| 12/31/2025 | Listing removed | $1,000,000$258/sqft |
Source: | ||
| 9/11/2025 | Listed for sale | $1,000,000-8.7%$258/sqft |
Source: | ||
| 9/10/2025 | Listing removed | $1,095,000$282/sqft |
Source: | ||
| 8/1/2025 | Listed for sale | $1,095,000$282/sqft |
Source: | ||
Public tax history
Public tax history
Tax history is unavailable.BuyAbility℠ payment
Est. payment
$5,403/mo
Principal & interest
$3878
Property taxes
$1175
Home insurance
$350
Climate risks
Neighborhood: 68017
Nearby schools
GreatSchools rating
- 7/10Elementary School At CerescoGrades: PK-5Distance: 3.9 mi
- 3/10Secondary School At RaymondGrades: 7-12Distance: 5.8 mi
- 8/10Intermediate School At ValparaisoGrades: 6Distance: 5.8 mi
Schools provided by the listing agent
- Elementary: Ceresco-Valparaiso
- Middle: Raymond
- High: Raymond
- District: Raymond
Source: GPRMLS. This data may not be complete. We recommend contacting the local school district to confirm school assignments for this home.
- Loading
- Loading




