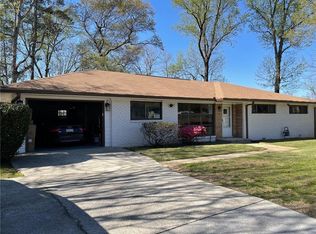Beautifully renovated ranch! This 4 sided brick ranch has all the upgrades you want including all new roof, new HVAC, new electrical, new plumbing & refinished original hardwood floors. Boasting 3 spacious bedrooms, 2 luxurious baths, & 2 -car carport, this home has it all! Chef's kitchen with white modern cabinets, granite counters, stainless steel appliances & bar island. Home is flooded with tons of natural light. Guest bath has designer tile, beautiful designer light fixtures, and new vanity! Fresh paint throughout the entire home. Perfect for entertaining with an open main living space. Huge private yard for endless outdoor living! Full unfinished basement for you create a bonus flex space. Close to I-285, !-20, downtown, and airport.
This property is off market, which means it's not currently listed for sale or rent on Zillow. This may be different from what's available on other websites or public sources.
