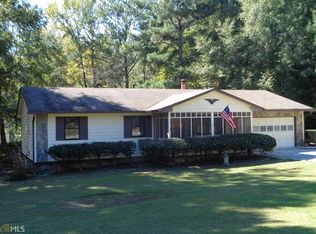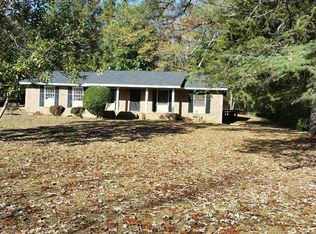Beautiful half acre lot on quiet street. Fresh paint and renovated kitchen. House is extremely close to the expressway and multiple grocery stores and shopping centers. Ready to move in. Home can go FHA, VA, or Conventional. No others disclosure available.
This property is off market, which means it's not currently listed for sale or rent on Zillow. This may be different from what's available on other websites or public sources.

