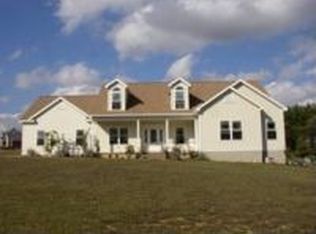Closed
$535,000
5830 Gardner Rd, Chandler, IN 47610
4beds
3,581sqft
Single Family Residence
Built in 2002
2.5 Acres Lot
$570,200 Zestimate®
$--/sqft
$2,801 Estimated rent
Home value
$570,200
$542,000 - $604,000
$2,801/mo
Zestimate® history
Loading...
Owner options
Explore your selling options
What's special
You do not want to miss this unique home sitting on 2.5 ACRES, only minutes from Castle schools. There are 4 large bedrooms and 3 full bathrooms (big upstairs bonus room with built-in wet bar could be used as another bedroom). Master bedroom comes with a jacuzzi! Huge living room and massive kitchen are great for entertaining - with tons of cabinets and counter space, an island, and breakfast nook. There are separate rooms off the entrance and off the master bedroom that would make perfect spaces for an office, craft room, nursery, etc. The layout is very practical, and makes it easy to utilize the home effectively and maximize your space. It also comes with a huge 3.5 car garage with a separate workshop space off the side. Covered porch out front and deck out back make for plenty of space to relax outside. The entire backyard is fenced in, and the possibilities are endless with all the space that it provides. Taxes shown are without exemptions. Seller will provide buyer with $5,000 in flooring allowance. 2-10 supreme home warranty is in place.
Zillow last checked: 8 hours ago
Listing updated: May 10, 2024 at 02:04pm
Listed by:
Colton Glaser Cell:812-677-8090,
RE/MAX REVOLUTION
Bought with:
Johnna Cameron, RB14040953
ERA FIRST ADVANTAGE REALTY, INC
Source: IRMLS,MLS#: 202409467
Facts & features
Interior
Bedrooms & bathrooms
- Bedrooms: 4
- Bathrooms: 3
- Full bathrooms: 3
- Main level bedrooms: 4
Bedroom 1
- Level: Main
Bedroom 2
- Level: Main
Family room
- Level: Main
- Area: 121
- Dimensions: 11 x 11
Kitchen
- Level: Main
- Area: 276
- Dimensions: 23 x 12
Heating
- Natural Gas, Forced Air
Cooling
- Central Air
Appliances
- Included: Disposal, Dishwasher, Microwave, Electric Range, Gas Water Heater
- Laundry: Electric Dryer Hookup, Main Level
Features
- 1st Bdrm En Suite, Bar, Cathedral Ceiling(s), Ceiling Fan(s), Vaulted Ceiling(s), Walk-In Closet(s), Eat-in Kitchen, Soaking Tub, Guest Quarters, Kitchen Island, Open Floorplan
- Windows: Window Treatments
- Basement: Crawl Space
- Number of fireplaces: 1
- Fireplace features: Family Room, Gas Log
Interior area
- Total structure area: 3,581
- Total interior livable area: 3,581 sqft
- Finished area above ground: 3,581
- Finished area below ground: 0
Property
Parking
- Total spaces: 3.5
- Parking features: Attached, Garage Door Opener
- Attached garage spaces: 3.5
Features
- Levels: One and One Half
- Stories: 1
- Patio & porch: Deck, Porch Covered
- Has spa: Yes
- Spa features: Jet Tub
- Fencing: Chain Link,Privacy,Wood
Lot
- Size: 2.50 Acres
- Dimensions: 670 x 163
- Features: Level, Few Trees
Details
- Parcel number: 871306101005.000002
Construction
Type & style
- Home type: SingleFamily
- Property subtype: Single Family Residence
Materials
- Brick, Vinyl Siding
Condition
- New construction: No
- Year built: 2002
Utilities & green energy
- Sewer: Septic Tank
- Water: Public
- Utilities for property: Cable Connected
Community & neighborhood
Location
- Region: Chandler
- Subdivision: Paradise Estate
Price history
| Date | Event | Price |
|---|---|---|
| 5/10/2024 | Sold | $535,000 |
Source: | ||
| 4/19/2024 | Pending sale | $535,000 |
Source: | ||
| 4/9/2024 | Price change | $535,000-2.7% |
Source: | ||
| 3/22/2024 | Listed for sale | $550,000+0% |
Source: | ||
| 3/1/2024 | Listing removed | $549,900 |
Source: | ||
Public tax history
| Year | Property taxes | Tax assessment |
|---|---|---|
| 2024 | $4,683 -17.5% | $324,700 +2.2% |
| 2023 | $5,675 +11.2% | $317,600 -13.7% |
| 2022 | $5,103 +0.4% | $368,000 +25% |
Find assessor info on the county website
Neighborhood: 47610
Nearby schools
GreatSchools rating
- 9/10Chandler Elementary SchoolGrades: K-5Distance: 1.1 mi
- 8/10Boonville Middle SchoolGrades: 6-8Distance: 4.2 mi
- 9/10Castle High SchoolGrades: 9-12Distance: 3.3 mi
Schools provided by the listing agent
- Elementary: Chandler
- Middle: Castle North
- High: Castle
- District: Warrick County School Corp.
Source: IRMLS. This data may not be complete. We recommend contacting the local school district to confirm school assignments for this home.
Get pre-qualified for a loan
At Zillow Home Loans, we can pre-qualify you in as little as 5 minutes with no impact to your credit score.An equal housing lender. NMLS #10287.
Sell with ease on Zillow
Get a Zillow Showcase℠ listing at no additional cost and you could sell for —faster.
$570,200
2% more+$11,404
With Zillow Showcase(estimated)$581,604
