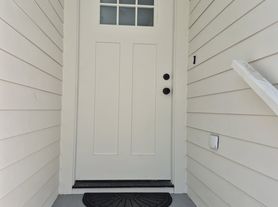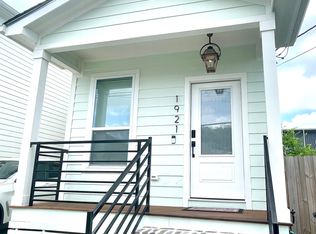Welcome to this beautifully renovated gem in the heart of New Orleans! This spacious home features 6 bedrooms and 4 full bathrooms, including two luxurious primary suites one on each floor, each with its own dedicated central AC unit for added comfort and efficiency. Inside, you'll be greeted by 9-foot ceilings, a bright and airy open floor plan, granite countertops, and ample closet and storage space throughout. This home sits in a convenient area with easy access to downtown New Orleans, shops, dining, and entertainment. Don't miss this fantastic rental, schedule your private tour today! Section 8 accepted, Pets considered on case by case basis with $500 pet deposit. Water and Lawncare included.
House for rent
$2,250/mo
5830 Florida Ave, New Orleans, LA 70117
6beds
2,785sqft
Price may not include required fees and charges.
Singlefamily
Available now
Cats, dogs OK
Central air
-- Laundry
3 Parking spaces parking
Central
What's special
Open floor planGranite countertopsSpacious homeDedicated central ac unitLuxurious primary suites
- 60 days |
- -- |
- -- |
Travel times
Looking to buy when your lease ends?
Consider a first-time homebuyer savings account designed to grow your down payment with up to a 6% match & 3.83% APY.
Facts & features
Interior
Bedrooms & bathrooms
- Bedrooms: 6
- Bathrooms: 4
- Full bathrooms: 4
Heating
- Central
Cooling
- Central Air
Features
- Granite Counters
Interior area
- Total interior livable area: 2,785 sqft
Property
Parking
- Total spaces: 3
- Parking features: Off Street, Parking Lot
- Details: Contact manager
Features
- Exterior features: Contact manager
Details
- Parcel number: 39W617216
Construction
Type & style
- Home type: SingleFamily
- Property subtype: SingleFamily
Utilities & green energy
- Utilities for property: Water
Community & HOA
Location
- Region: New Orleans
Financial & listing details
- Lease term: 12 Mo
Price history
| Date | Event | Price |
|---|---|---|
| 10/15/2025 | Listing removed | $199,900$72/sqft |
Source: | ||
| 8/30/2025 | Listed for rent | $2,250-15.1%$1/sqft |
Source: GSREIN #2519310 | ||
| 7/3/2025 | Listed for sale | $199,900$72/sqft |
Source: | ||
| 5/15/2025 | Listing removed | $199,900$72/sqft |
Source: | ||
| 5/12/2025 | Price change | $199,900-21.6%$72/sqft |
Source: | ||

