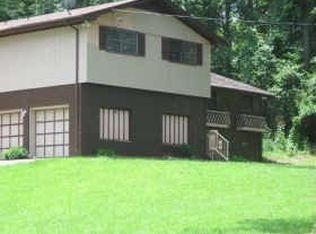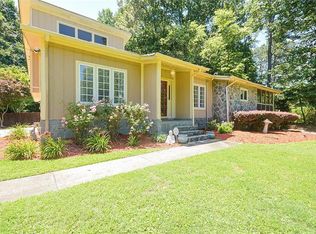Beautiful brick ranch home in sought after Camp Creek location. Close to dining and shopping! Fully renovated! Private lot! No HOA! Open floorplan. Everything BRAND NEW! New roof, stainless steel appliances, tiled baths, hardwood floors...turnaround driveway fits 6 additional cars. Ideal home for those who prefer no stairs. Everything on One Level. Home in EXCELLENT condition! Please submit all offers with POF/Pre-approval letters and use ShowingTime for appointments. Thank you for showing! Your buyer will love you for it!
This property is off market, which means it's not currently listed for sale or rent on Zillow. This may be different from what's available on other websites or public sources.

