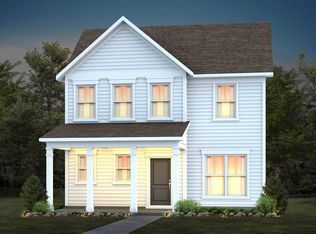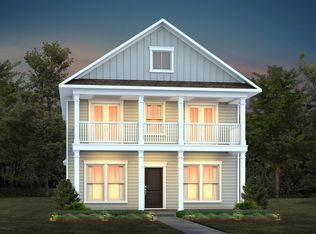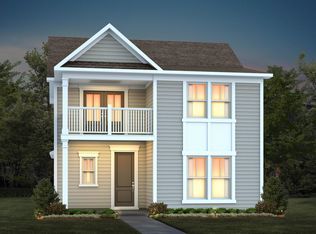This brand-new Royston floor plan offers incredible flexibility with a first-floor master and main floor living with a spacious open -second floor living area in the loft and a second floor flex room with closet that also could serve as a fourth bedroom with the double doors for privacy. The substantial kitchen island provides ample space for meal prep and entertainment with the granite countertops and white designer cabinets and hardware. The first-floor owner’s suite provides access to the private rear screen porch that overlooks a private wooded buffer. The laundry room is located on the first floor and has pocket doors that allow access from the owner’s entry or the owner’s suite.
This property is off market, which means it's not currently listed for sale or rent on Zillow. This may be different from what's available on other websites or public sources.


