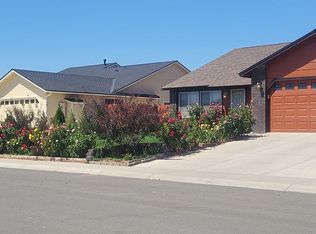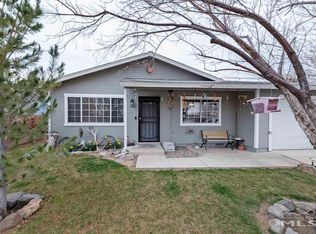Closed
$336,000
583 Yellow Jacket Rd, Dayton, NV 89403
3beds
1,800sqft
Single Family Residence
Built in 1998
0.28 Acres Lot
$434,500 Zestimate®
$187/sqft
$2,201 Estimated rent
Home value
$434,500
$387,000 - $487,000
$2,201/mo
Zestimate® history
Loading...
Owner options
Explore your selling options
What's special
This beautifully renovated home is move-in ready, offering a spacious and updated living experience. Featuring new LVP flooring throughout the main living areas and fresh carpet in the bedrooms, this home has been completely refreshed. The interior has been freshly painted, complemented by new light fixtures and ceiling fans for a modern, airy feel.
The heart of this home is the gorgeous kitchen, featuring new granite countertops and new appliances, perfect for cooking and entertaining. Both bathrooms have been stylishly upgraded with new vanities, toilets, vanity lights, mirrors, and faucets, making them feel brand new.
Step outside to the spacious backyard, offering plenty of room for relaxation or outdoor activities, with the added bonus of no neighbors behind—just stunning views of the surrounding area.
Other recent updates include new exterior lighting and new glass in the windows throughout, ensuring the home is as energy-efficient as it is attractive. The home has also undergone a furnace tune-up, providing peace of mind for the new owners.
With turnkey condition and a serene setting, this home is perfect for those seeking comfort, style, and a great location in Dayton, NV. Don't miss out—schedule your showing today!
Zillow last checked: 8 hours ago
Listing updated: June 24, 2025 at 04:22pm
Listed by:
Wesley Pittman B.1003065 775-908-7775,
TrueNest Properties,
Grecia Cardona S.198982 775-722-8672,
TrueNest Properties
Bought with:
Robert Herrera, S.16818
Sierra Nevada Properties-Frnly
Source: NNRMLS,MLS#: 250050139
Facts & features
Interior
Bedrooms & bathrooms
- Bedrooms: 3
- Bathrooms: 2
- Full bathrooms: 2
Heating
- Natural Gas
Cooling
- Central Air
Appliances
- Included: Dishwasher, Disposal, Microwave
- Laundry: Laundry Room
Features
- High Ceilings
- Flooring: Carpet, Laminate
- Windows: Double Pane Windows, Vinyl Frames
- Has fireplace: No
- Common walls with other units/homes: No Common Walls
Interior area
- Total structure area: 1,800
- Total interior livable area: 1,800 sqft
Property
Parking
- Total spaces: 2
- Parking features: Garage, None
- Garage spaces: 2
Features
- Stories: 1
- Patio & porch: Patio
- Exterior features: None
- Pool features: None
- Spa features: None
- Fencing: Back Yard
- Has view: Yes
- View description: Mountain(s)
Lot
- Size: 0.28 Acres
- Features: Landscaped, Level, Sprinklers In Front
Details
- Additional structures: None
- Parcel number: 01931427
- Zoning: E1
Construction
Type & style
- Home type: SingleFamily
- Property subtype: Single Family Residence
Materials
- Foundation: Crawl Space
- Roof: Composition,Pitched,Shingle
Condition
- New construction: No
- Year built: 1998
Utilities & green energy
- Sewer: Public Sewer
- Water: Public
- Utilities for property: Electricity Available, Natural Gas Available, Sewer Available, Water Available
Community & neighborhood
Security
- Security features: Smoke Detector(s)
Location
- Region: Dayton
- Subdivision: Dayton Heights Ph 2
Other
Other facts
- Listing terms: 1031 Exchange,Cash,Conventional,FHA,VA Loan
Price history
| Date | Event | Price |
|---|---|---|
| 10/13/2025 | Sold | $336,000-22.8%$187/sqft |
Source: Public Record Report a problem | ||
| 6/24/2025 | Sold | $435,000+1.2%$242/sqft |
Source: | ||
| 5/29/2025 | Contingent | $429,900$239/sqft |
Source: | ||
| 5/21/2025 | Listed for sale | $429,900+27.9%$239/sqft |
Source: | ||
| 11/1/2024 | Sold | $336,000-20.9%$187/sqft |
Source: Public Record Report a problem | ||
Public tax history
| Year | Property taxes | Tax assessment |
|---|---|---|
| 2025 | $1,970 +8% | $111,633 +1.1% |
| 2024 | $1,824 +24.8% | $110,434 +3.2% |
| 2023 | $1,461 +8% | $107,004 +12.7% |
Find assessor info on the county website
Neighborhood: 89403
Nearby schools
GreatSchools rating
- 4/10Sutro Elementary SchoolGrades: PK-6Distance: 2.9 mi
- 2/10Dayton Intermediate SchoolGrades: 7-8Distance: 4.7 mi
- 5/10Dayton High SchoolGrades: 9-12Distance: 4.5 mi
Schools provided by the listing agent
- Elementary: Sutro
- Middle: Dayton
- High: Dayton
Source: NNRMLS. This data may not be complete. We recommend contacting the local school district to confirm school assignments for this home.
Get a cash offer in 3 minutes
Find out how much your home could sell for in as little as 3 minutes with a no-obligation cash offer.
Estimated market value$434,500
Get a cash offer in 3 minutes
Find out how much your home could sell for in as little as 3 minutes with a no-obligation cash offer.
Estimated market value
$434,500

