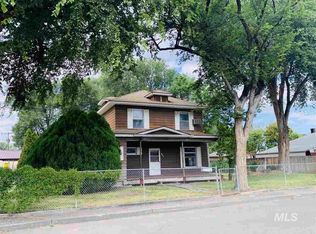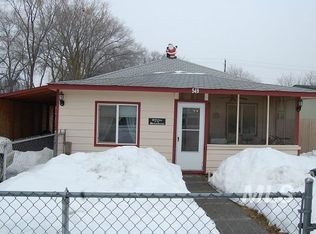Beautiful Large Home, with single level living on huge corner lot. Beautifully updated early American Foursquare floor plan. 9 foot ceilings. Crown molding. Professional Kitchen with Viking stove and granite counters. Master suite on main floor with private bathroom and walk in closet. 2nd master upstairs. Formal living room off foyer. Spacious family room. Extra large lot with fully fenced yard and large shade trees. Private irrigation well. Separate shop/office. Large 2-car carport. Covered front porch. Large deck on back of house with retractable awning. Lots of windows allow plenty of natural light into the home. A/C & gas furnace. Hi-tech thermostat you can manage from your phone. Easy walk to elementary, high school and rodeo grounds. Owner is former Washington Realtor. Realtors welcome.
This property is off market, which means it's not currently listed for sale or rent on Zillow. This may be different from what's available on other websites or public sources.

