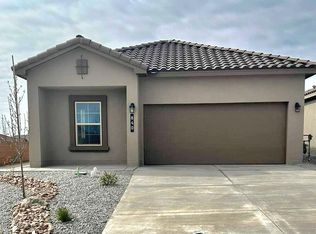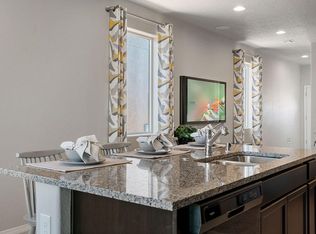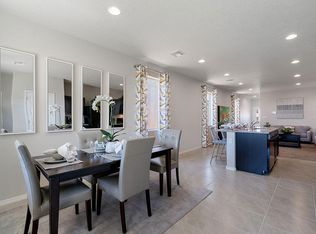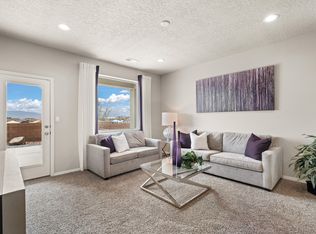Sold on 06/29/23
Price Unknown
583 Turmalina Dr SE, Rio Rancho, NM 87124
4beds
1,602sqft
Single Family Residence
Built in ----
5,662.8 Square Feet Lot
$391,900 Zestimate®
$--/sqft
$2,296 Estimated rent
Home value
$391,900
$372,000 - $411,000
$2,296/mo
Zestimate® history
Loading...
Owner options
Explore your selling options
What's special
The newest floorplan at the highly anticipated Los Diamantes is now available! This amazing single story floor plan ''The Sawyer'' by DR Horton is a stunning 4 bedroom, 2 bath and 2 car garage. Open great room and dining area invite's easy entertaining. Elegant kitchen with granite counter tops, kitchen island, kitchen backsplash tile plus Whirlpool appliances and spacious pantry. This beautiful property has a very spacious backyard which is great for entertaining or a great space for the kid to play. Smart home with Amazon Alexa connect. Refrigerated air, low- e windows and appliances included.
Zillow last checked: 8 hours ago
Listing updated: September 12, 2023 at 11:06am
Listed by:
Lawrence Otero 505-205-0653,
D.R. Horton, Inc.
Bought with:
Tamara M Groves, 51265
Keller Williams Realty
Source: SWMLS,MLS#: 1030933
Facts & features
Interior
Bedrooms & bathrooms
- Bedrooms: 4
- Bathrooms: 2
- Full bathrooms: 1
- 3/4 bathrooms: 1
Primary bedroom
- Level: Main
- Area: 176.33
- Dimensions: 12.75 x 13.83
Bedroom 2
- Level: Main
- Area: 117.5
- Dimensions: 10 x 11.75
Bedroom 3
- Level: Main
- Area: 117.5
- Dimensions: 10 x 11.75
Bedroom 4
- Level: Main
- Area: 100
- Dimensions: 10 x 10
Dining room
- Level: Main
- Area: 128.02
- Dimensions: 15.67 x 8.17
Kitchen
- Level: Main
- Area: 100
- Dimensions: 10 x 10
Living room
- Level: Main
- Area: 206.37
- Dimensions: 15.67 x 13.17
Heating
- Central, Forced Air
Cooling
- Refrigerated
Appliances
- Included: Dishwasher, Free-Standing Gas Range, Disposal, Microwave
- Laundry: Electric Dryer Hookup
Features
- Dual Sinks, Main Level Primary, Shower Only, Separate Shower
- Flooring: Tile
- Windows: Double Pane Windows, Insulated Windows
- Has basement: No
- Has fireplace: No
Interior area
- Total structure area: 1,602
- Total interior livable area: 1,602 sqft
Property
Parking
- Total spaces: 2
- Parking features: Attached, Garage
- Attached garage spaces: 2
Accessibility
- Accessibility features: None
Features
- Levels: One
- Stories: 1
- Patio & porch: Covered, Patio
- Exterior features: Private Yard, Sprinkler/Irrigation
- Fencing: Wall
Lot
- Size: 5,662 sqft
- Features: Landscaped, Planned Unit Development, Xeriscape
Details
- Parcel number: 1010067075206
- Zoning description: R-3
Construction
Type & style
- Home type: SingleFamily
- Property subtype: Single Family Residence
Materials
- Frame, Synthetic Stucco
- Roof: Tile
Condition
- New Construction
- New construction: Yes
Details
- Builder name: D.R Horton Homes
Utilities & green energy
- Electric: None
- Sewer: Public Sewer
- Water: Public
- Utilities for property: Cable Available, Electricity Connected, Natural Gas Available, Phone Available, Sewer Connected, Underground Utilities, Water Connected
Green energy
- Water conservation: Water-Smart Landscaping
Community & neighborhood
Location
- Region: Rio Rancho
- Subdivision: Los Diamantes
HOA & financial
HOA
- Has HOA: Yes
- HOA fee: $660 monthly
- Services included: Common Areas
Other
Other facts
- Listing terms: Cash,Conventional,FHA,VA Loan
- Road surface type: Paved
Price history
| Date | Event | Price |
|---|---|---|
| 7/30/2025 | Listing removed | $395,000$247/sqft |
Source: | ||
| 6/19/2025 | Listed for sale | $395,000$247/sqft |
Source: | ||
| 6/16/2025 | Listing removed | $395,000$247/sqft |
Source: | ||
| 5/14/2025 | Price change | $395,000-1.1%$247/sqft |
Source: | ||
| 5/1/2025 | Price change | $399,500-0.1%$249/sqft |
Source: | ||
Public tax history
Tax history is unavailable.
Neighborhood: Rio Rancho Estates
Nearby schools
GreatSchools rating
- 6/10Joe Harris ElementaryGrades: K-5Distance: 0.4 mi
- 7/10Eagle Ridge Middle SchoolGrades: 6-8Distance: 4.1 mi
- 7/10Rio Rancho High SchoolGrades: 9-12Distance: 4 mi
Schools provided by the listing agent
- Elementary: Joe Harris
- Middle: Eagle Ridge
- High: Rio Rancho
Source: SWMLS. This data may not be complete. We recommend contacting the local school district to confirm school assignments for this home.
Get a cash offer in 3 minutes
Find out how much your home could sell for in as little as 3 minutes with a no-obligation cash offer.
Estimated market value
$391,900
Get a cash offer in 3 minutes
Find out how much your home could sell for in as little as 3 minutes with a no-obligation cash offer.
Estimated market value
$391,900



